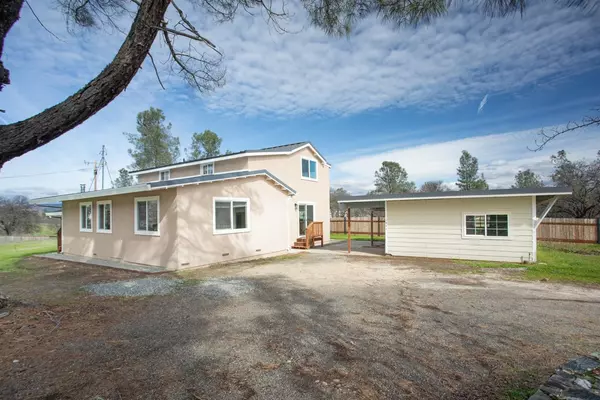
3141 Claremont DR Oroville, CA 95966
2 Beds
2 Baths
1,889 SqFt
UPDATED:
11/15/2024 08:47 PM
Key Details
Property Type Single Family Home
Sub Type Single Family Residence
Listing Status Pending
Purchase Type For Sale
Square Footage 1,889 sqft
Price per Sqft $203
MLS Listing ID 224014479
Bedrooms 2
Full Baths 2
HOA Y/N No
Originating Board MLS Metrolist
Year Built 1948
Lot Size 1.560 Acres
Acres 1.56
Property Description
Location
State CA
County Butte
Area 12567
Direction Drive north on lower Wyandotte rd turn right on claremont dr, house will be on your left
Rooms
Living Room Great Room, Open Beam Ceiling
Dining Room Formal Area
Kitchen Breakfast Area, Quartz Counter
Interior
Interior Features Cathedral Ceiling, Open Beam Ceiling
Heating Ductless, Electric, Fireplace Insert, Wood Stove, MultiUnits
Cooling Ductless, MultiUnits
Flooring Tile, Vinyl
Fireplaces Number 1
Fireplaces Type Free Standing
Window Features Dual Pane Full
Appliance Dishwasher, Disposal, Free Standing Electric Range
Laundry Upper Floor, Hookups Only
Exterior
Garage No Garage, RV Access, Converted Garage, Detached
Fence Partial, Wire, Wood
Utilities Available Public, Electric
Roof Type Metal
Topography Downslope,Lot Sloped
Street Surface Asphalt
Private Pool No
Building
Lot Description Shape Irregular
Story 2
Foundation Raised, Slab
Sewer Public Sewer
Water Public
Schools
Elementary Schools Oroville City
Middle Schools Oroville City
High Schools Oroville Union
School District Butte
Others
Senior Community No
Tax ID 079030044000
Special Listing Condition Real Estate Owned


Caleb & Valerie The Core Team
Real Estate Specialists | License ID: 02013824 02069389





