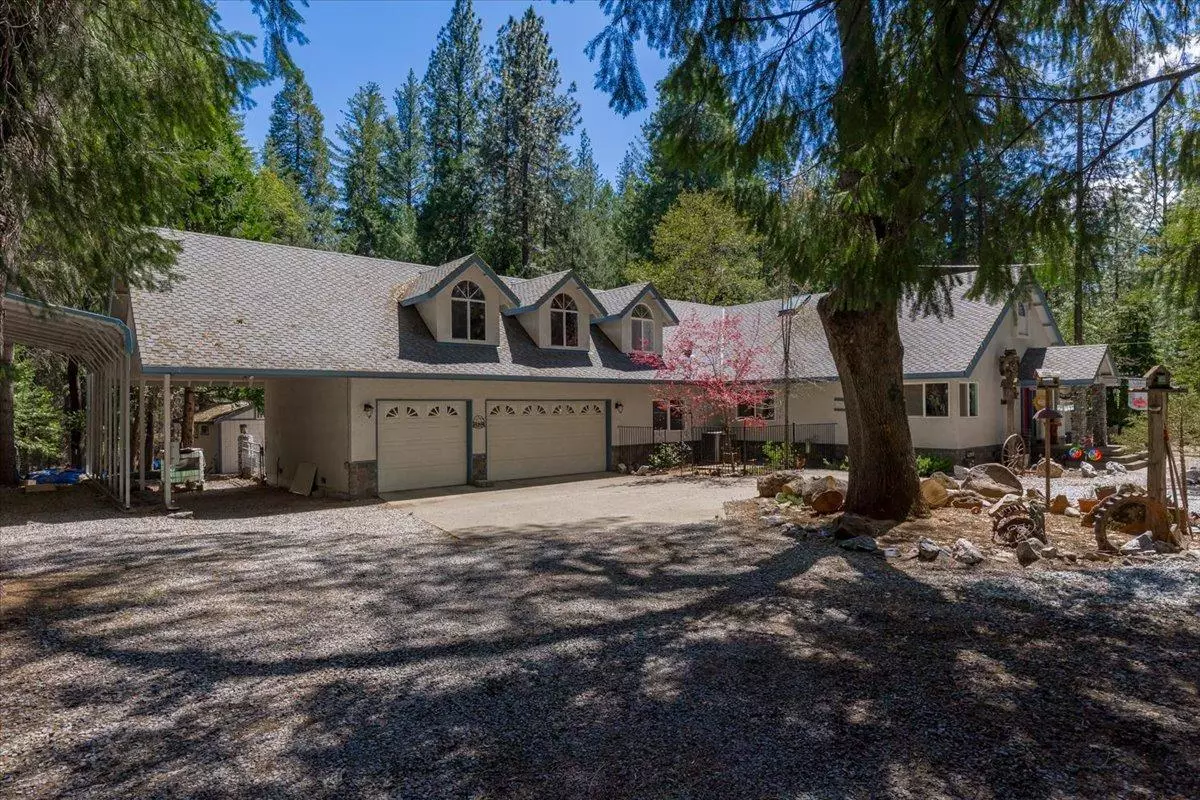
5689 Blue Mountain DR Grizzly Flats, CA 95636
2 Beds
2 Baths
2,356 SqFt
UPDATED:
10/08/2024 04:56 PM
Key Details
Property Type Single Family Home
Sub Type Single Family Residence
Listing Status Active
Purchase Type For Sale
Square Footage 2,356 sqft
Price per Sqft $210
MLS Listing ID 224041087
Bedrooms 2
Full Baths 2
HOA Y/N No
Originating Board MLS Metrolist
Year Built 1993
Lot Size 1.000 Acres
Acres 1.0
Property Description
Location
State CA
County El Dorado
Area 12704
Direction East on Hwy 50, Southeast on Missouri Flat road exit,Left onto Pleasant Valley Rd, Right onto Bucks Bar, continue straight onto Grizzly Flat Road, Right on Blue Mountain house on left hand side.
Rooms
Master Bathroom Shower Stall(s), Double Sinks, Jetted Tub, Multiple Shower Heads, Window
Master Bedroom Ground Floor, Walk-In Closet 2+
Living Room Cathedral/Vaulted, Deck Attached, Great Room
Dining Room Dining Bar, Dining/Living Combo, Formal Area
Kitchen Pantry Closet, Granite Counter, Island, Island w/Sink, Kitchen/Family Combo
Interior
Interior Features Cathedral Ceiling, Skylight(s)
Heating Propane, Central, Wood Stove
Cooling Ceiling Fan(s), Central, Whole House Fan
Flooring Carpet, Laminate, Tile, Wood
Fireplaces Number 1
Fireplaces Type Living Room, Wood Burning, Free Standing
Window Features Dual Pane Full
Appliance Free Standing Gas Range, Free Standing Refrigerator, Gas Plumbed, Ice Maker, Dishwasher, Disposal, Microwave, Plumbed For Ice Maker, Self/Cont Clean Oven, Wine Refrigerator
Laundry Cabinets, Dryer Included, Sink, Gas Hook-Up, Washer Included, Inside Room
Exterior
Parking Features 24'+ Deep Garage, Attached, Boat Storage, RV Access, RV Storage, Drive Thru Garage, Garage Door Opener, Workshop in Garage
Garage Spaces 3.0
Fence Back Yard
Utilities Available Cable Available, Propane Tank Leased, Dish Antenna, Internet Available
Roof Type Composition
Topography Level,Trees Few
Porch Front Porch, Covered Deck
Private Pool No
Building
Lot Description Auto Sprinkler F&R, Low Maintenance
Story 2
Foundation ConcretePerimeter, Raised
Sewer Septic Connected
Water Water District
Schools
Elementary Schools Pioneer Union
Middle Schools Pioneer Union School
High Schools El Dorado Union High
School District El Dorado
Others
Senior Community No
Tax ID 041-881-004-000
Special Listing Condition None


Caleb & Valerie The Core Team
Real Estate Specialists | License ID: 02013824 02069389





