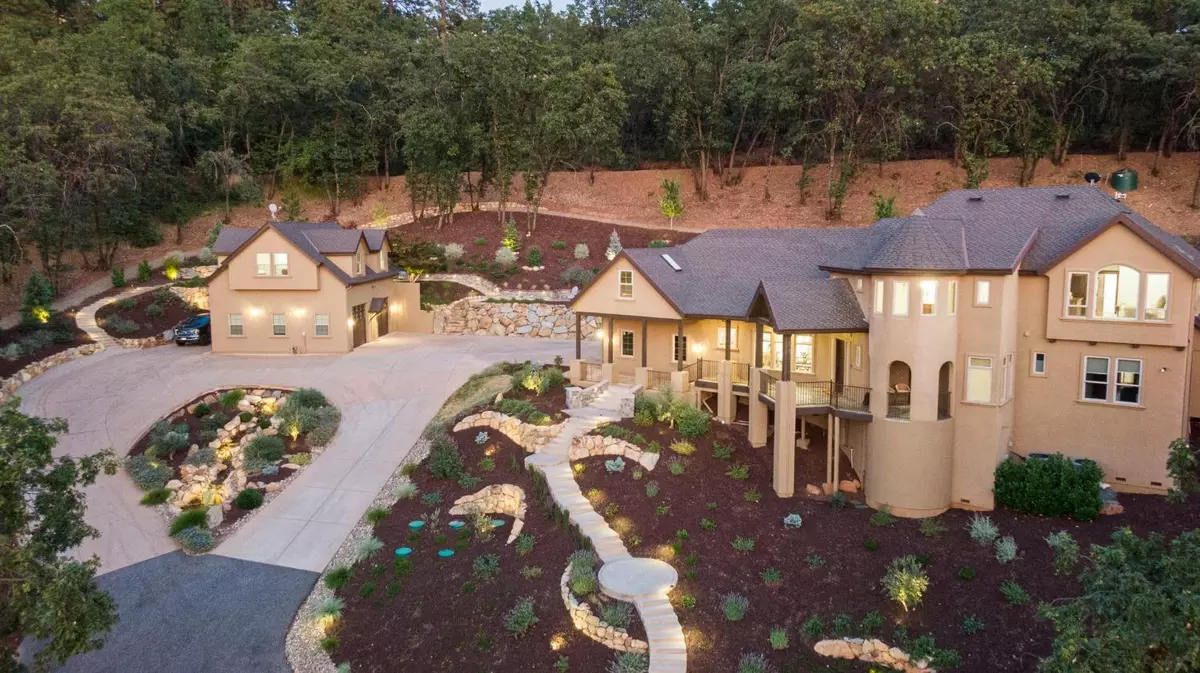
974 Eden Valley RD Colfax, CA 95713
4 Beds
6 Baths
5,763 SqFt
UPDATED:
11/09/2024 04:35 PM
Key Details
Property Type Single Family Home
Sub Type Single Family Residence
Listing Status Active
Purchase Type For Sale
Square Footage 5,763 sqft
Price per Sqft $398
Subdivision Eden View
MLS Listing ID 224078291
Bedrooms 4
Full Baths 4
HOA Fees $92/mo
HOA Y/N Yes
Originating Board MLS Metrolist
Year Built 2006
Lot Size 2.500 Acres
Acres 2.5
Property Description
Location
State CA
County Placer
Area 12303
Direction Placer Hills Rd to Eden Valley Rd
Rooms
Basement Partial
Master Bathroom Bidet, Shower Stall(s), Double Sinks, Soaking Tub, Low-Flow Shower(s), Low-Flow Toilet(s), Multiple Shower Heads, Quartz
Master Bedroom Balcony, Closet, Walk-In Closet, Sitting Area
Living Room Cathedral/Vaulted, Great Room
Dining Room Formal Room, Dining Bar
Kitchen Breakfast Area, Pantry Closet, Quartz Counter, Island w/Sink
Interior
Interior Features Cathedral Ceiling, Formal Entry
Heating Propane, Central
Cooling Ceiling Fan(s), Central, MultiUnits, MultiZone
Flooring Wood
Fireplaces Number 1
Fireplaces Type Living Room, Gas Piped
Window Features Dual Pane Full
Appliance Built-In Gas Range, Built-In Refrigerator, Hood Over Range, Ice Maker, Dishwasher, Disposal, Microwave, Double Oven, Tankless Water Heater, Wine Refrigerator
Laundry Cabinets, Ground Floor, Inside Room
Exterior
Exterior Feature Dog Run, Fire Pit
Garage Attached, RV Access, Detached, Garage Door Opener, Uncovered Parking Spaces 2+, Garage Facing Side, Workshop in Garage, Interior Access
Garage Spaces 7.0
Fence Back Yard
Utilities Available Propane Tank Leased, DSL Available, Electric, Generator
Amenities Available Park
View Mountains
Roof Type Composition
Topography Lot Sloped,Rock Outcropping
Street Surface Paved
Porch Back Porch, Covered Patio
Private Pool No
Building
Lot Description Auto Sprinkler F&R, Grass Artificial, Landscape Back, Landscape Front
Story 2
Foundation ConcretePerimeter, Raised
Sewer Septic Connected
Water Meter on Site, Water District
Architectural Style Craftsman
Level or Stories Two
Schools
Elementary Schools Placer Hills Union
Middle Schools Placer Hills Union
High Schools Placer Union High
School District Placer
Others
Senior Community No
Tax ID 071-140-053-000
Special Listing Condition None


Caleb & Valerie The Core Team
Real Estate Specialists | License ID: 02013824 02069389





