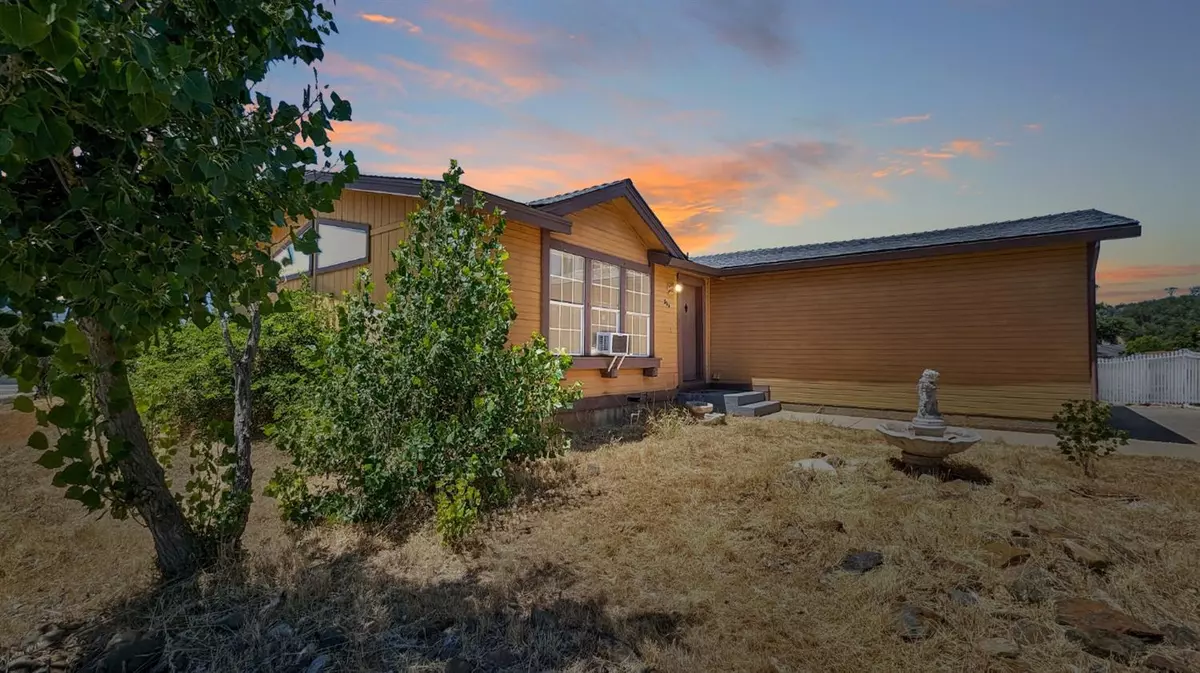
364 Deer Field CIR Copperopolis, CA 95228
3 Beds
2 Baths
1,350 SqFt
UPDATED:
10/30/2024 02:28 PM
Key Details
Property Type Manufactured Home
Sub Type Manufactured Home
Listing Status Active
Purchase Type For Sale
Square Footage 1,350 sqft
Price per Sqft $248
Subdivision Copper Meadows
MLS Listing ID 224095317
Bedrooms 3
Full Baths 2
HOA Fees $300/ann
HOA Y/N Yes
Originating Board MLS Metrolist
Year Built 1992
Lot Size 7,405 Sqft
Acres 0.17
Property Description
Location
State CA
County Calaveras
Area 22036
Direction From Highway 4, right onto Main St, right onto Copper Meadows Dr., right onto Copper Crest Dr., right onto Deerfield Way. Property will be on the left corner.
Rooms
Master Bathroom Shower Stall(s)
Master Bedroom Walk-In Closet
Living Room Great Room
Dining Room Dining/Living Combo, Formal Area
Kitchen Pantry Closet, Tile Counter
Interior
Heating Central
Cooling Wall Unit(s), Evaporative Cooler
Flooring Carpet, Laminate
Appliance Free Standing Gas Oven, Free Standing Gas Range, Free Standing Refrigerator, Microwave
Laundry Cabinets, Inside Room
Exterior
Parking Features Garage Facing Front, Guest Parking Available
Garage Spaces 2.0
Fence Back Yard, Fenced, Wood, Full
Utilities Available DSL Available, Internet Available
Amenities Available None
View Other
Roof Type Composition
Topography Snow Line Below,Level
Street Surface Asphalt,Paved
Private Pool No
Building
Lot Description Corner, Shape Regular
Story 1
Foundation Raised
Sewer Public Sewer
Water Public
Architectural Style Contemporary, See Remarks
Schools
Elementary Schools Calaveras Unified
Middle Schools Calaveras Unified
High Schools Calaveras Unified
School District Calaveras
Others
Senior Community No
Tax ID 061-042-007
Special Listing Condition None


Caleb & Valerie The Core Team
Real Estate Specialists | License ID: 02013824 02069389





