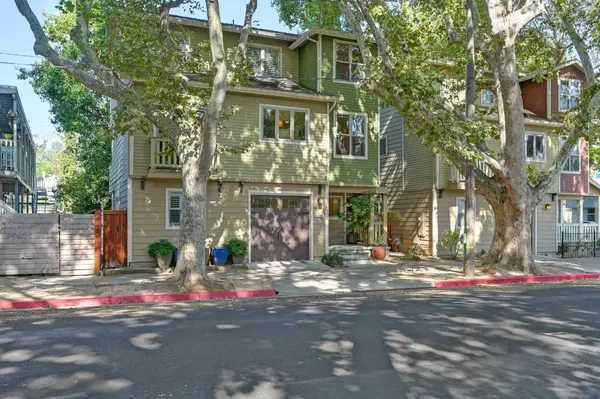
1904 5th ST Sacramento, CA 95811
2 Beds
4 Baths
1,731 SqFt
UPDATED:
11/12/2024 05:22 AM
Key Details
Property Type Single Family Home
Sub Type Single Family Residence
Listing Status Active
Purchase Type For Sale
Square Footage 1,731 sqft
Price per Sqft $401
MLS Listing ID 224094984
Bedrooms 2
Full Baths 3
HOA Y/N No
Originating Board MLS Metrolist
Year Built 2008
Lot Size 1,606 Sqft
Acres 0.0369
Property Description
Location
State CA
County Sacramento
Area 10811
Direction Hwy 50 to 10th St exit to 5th St. corner of 5th & S St
Rooms
Master Bathroom Shower Stall(s), Double Sinks
Master Bedroom Walk-In Closet
Living Room Other
Dining Room Dining/Living Combo
Kitchen Breakfast Area, Granite Counter
Interior
Heating Central, Electric, Heat Pump
Cooling Ceiling Fan(s), Central
Flooring Carpet, Tile, Wood
Fireplaces Number 1
Fireplaces Type Double Sided, Gas Log
Window Features Dual Pane Full
Appliance Free Standing Gas Range, Dishwasher, Disposal, Microwave, Tankless Water Heater
Laundry Cabinets, Washer/Dryer Stacked Included, Inside Room
Exterior
Exterior Feature Balcony
Garage Permit Required, Attached, Garage Door Opener, Guest Parking Available
Garage Spaces 1.0
Fence Back Yard, Wood
Utilities Available Public, Electric, Natural Gas Connected
View Other
Roof Type Composition
Topography Level
Private Pool No
Building
Lot Description Low Maintenance
Story 3
Foundation Slab
Sewer Public Sewer
Water Public
Level or Stories ThreeOrMore
Schools
Elementary Schools Sacramento Unified
Middle Schools Sacramento Unified
High Schools Sacramento Unified
School District Sacramento
Others
Senior Community No
Tax ID 009-0054-027-0000
Special Listing Condition None


Caleb & Valerie The Core Team
Real Estate Specialists | License ID: 02013824 02069389





