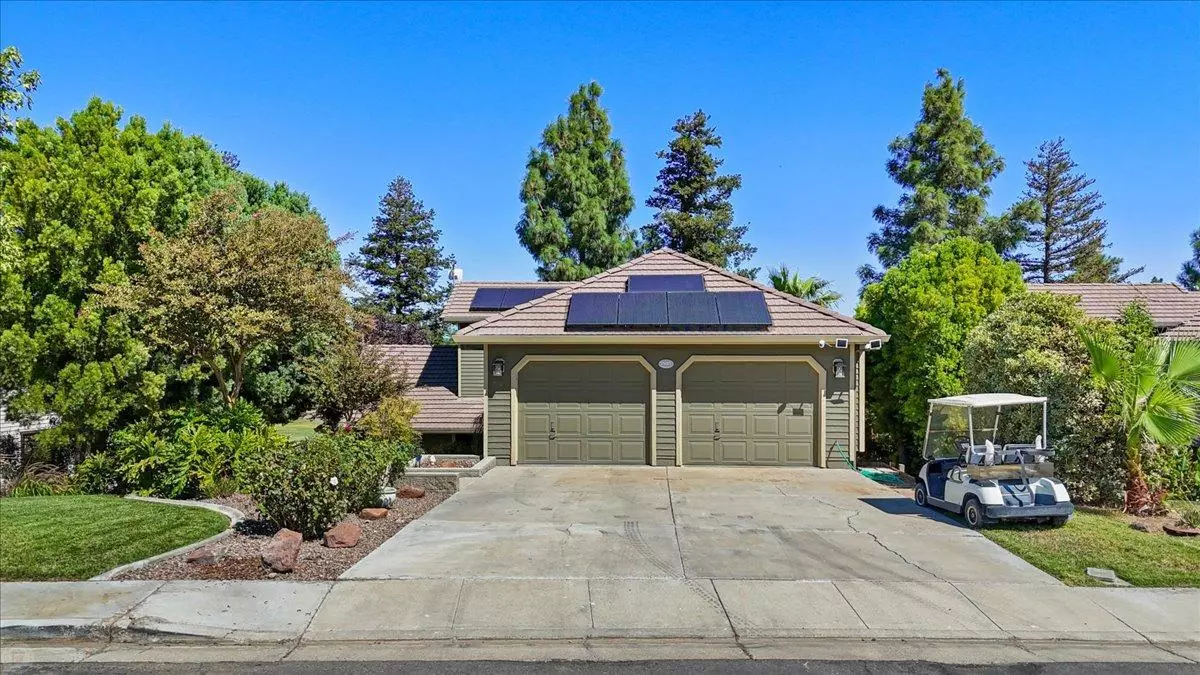
7095 W Saint Andrews LN Tracy, CA 95377
3 Beds
2 Baths
2,162 SqFt
UPDATED:
10/09/2024 10:57 PM
Key Details
Property Type Single Family Home
Sub Type Single Family Residence
Listing Status Pending
Purchase Type For Sale
Square Footage 2,162 sqft
Price per Sqft $346
Subdivision Hillside Greens
MLS Listing ID 224104138
Bedrooms 3
Full Baths 2
HOA Fees $200/mo
HOA Y/N Yes
Originating Board MLS Metrolist
Year Built 1993
Lot Size 7,375 Sqft
Acres 0.1693
Property Description
Location
State CA
County San Joaquin
Area 20602
Direction Please use GPS
Rooms
Master Bathroom Shower Stall(s), Sunken Tub, Tile
Master Bedroom Balcony, Walk-In Closet
Living Room Cathedral/Vaulted, Great Room, View
Dining Room Dining Bar, Dining/Living Combo
Kitchen Quartz Counter, Island w/Sink, Kitchen/Family Combo
Interior
Heating Central, Fireplace Insert
Cooling Ceiling Fan(s), Central
Flooring Carpet, Laminate, Tile
Fireplaces Number 1
Fireplaces Type Insert, Family Room, Wood Burning
Equipment Central Vacuum
Appliance Built-In Electric Oven, Dishwasher, Disposal, Microwave, Electric Cook Top
Laundry Cabinets, Laundry Closet, Inside Area
Exterior
Garage Attached, Garage Door Opener, Garage Facing Front
Garage Spaces 2.0
Fence Metal, Fenced
Utilities Available Public, Solar
Amenities Available None
View Golf Course, Hills
Roof Type Tile
Topography Lot Grade Varies
Private Pool No
Building
Lot Description Adjacent to Golf Course, Auto Sprinkler F&R, Close to Clubhouse, Gated Community, Landscape Back, Landscape Front
Story 2
Foundation Raised
Sewer Septic System
Water Shared Well
Architectural Style Contemporary
Schools
Elementary Schools Tracy Unified
Middle Schools Tracy Unified
High Schools Tracy Unified
School District San Joaquin
Others
Senior Community No
Tax ID 253-350-03
Special Listing Condition None


Caleb & Valerie The Core Team
Real Estate Specialists | License ID: 02013824 02069389





