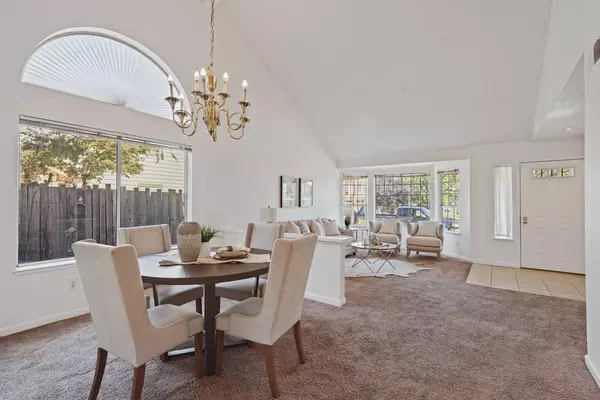
285 Pacheco DR Tracy, CA 95376
4 Beds
3 Baths
2,373 SqFt
OPEN HOUSE
Sun Nov 17, 12:00pm - 2:00pm
UPDATED:
11/15/2024 08:17 PM
Key Details
Property Type Single Family Home
Sub Type Single Family Residence
Listing Status Active
Purchase Type For Sale
Square Footage 2,373 sqft
Price per Sqft $286
Subdivision Mt Diablo Park
MLS Listing ID 224110818
Bedrooms 4
Full Baths 3
HOA Y/N No
Originating Board MLS Metrolist
Year Built 1990
Lot Size 5,001 Sqft
Acres 0.1148
Property Description
Location
State CA
County San Joaquin
Area 20601
Direction Schulte to Edenvale Crossing, left on Cedar Mountain Dr. Follow around to Pacheco Dr. Home is on the left, 285 Pacheco Dr. Thanks for Showing!
Rooms
Master Bathroom Shower Stall(s), Double Sinks, Tub, Walk-In Closet, Window
Master Bedroom Sitting Area
Living Room Cathedral/Vaulted
Dining Room Breakfast Nook, Dining Bar
Kitchen Pantry Cabinet, Kitchen/Family Combo, Tile Counter
Interior
Heating Central, Fireplace(s)
Cooling Ceiling Fan(s), Central
Flooring Carpet, Tile
Fireplaces Number 2
Fireplaces Type Family Room, Wood Burning, Other
Appliance Free Standing Gas Range, Dishwasher, Microwave
Laundry Cabinets, Ground Floor, Inside Room
Exterior
Garage Garage Facing Front
Garage Spaces 2.0
Fence Back Yard, Wood
Utilities Available Public
Roof Type Tile
Street Surface Paved
Private Pool No
Building
Lot Description Shape Regular
Story 2
Foundation Slab
Builder Name Warmington Homes
Sewer Public Sewer
Water Public
Architectural Style Contemporary
Schools
Elementary Schools Tracy Unified
Middle Schools Tracy Unified
High Schools Tracy Unified
School District San Joaquin
Others
Senior Community No
Tax ID 235-310-18
Special Listing Condition None


Caleb & Valerie The Core Team
Real Estate Specialists | License ID: 02013824 02069389





