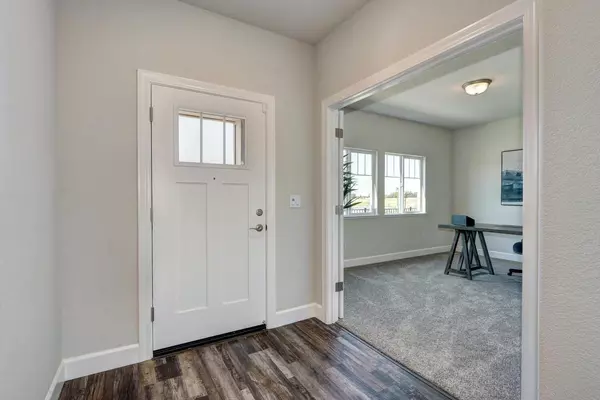
913 Hogan RD Galt, CA 95632
2 Beds
2 Baths
1,780 SqFt
UPDATED:
12/23/2024 07:47 PM
Key Details
Property Type Single Family Home
Sub Type Single Family Residence
Listing Status Active
Purchase Type For Sale
Square Footage 1,780 sqft
Price per Sqft $308
MLS Listing ID 224111607
Bedrooms 2
Full Baths 2
HOA Fees $260/mo
HOA Y/N Yes
Originating Board MLS Metrolist
Lot Size 6,628 Sqft
Acres 0.1522
Property Description
Location
State CA
County Sacramento
Area 10632
Direction From Hwy 99 exit 274-B stay straight on Fairway Drive until left on C Street, right on Crystal Way and right onto Nicklaus Rd. to model homes on your left.
Rooms
Master Bathroom Shower Stall(s), Double Sinks, Tile, Walk-In Closet, Window
Master Bedroom 0x0 Ground Floor, Outside Access
Bedroom 2 0x0
Bedroom 3 0x0
Bedroom 4 0x0
Living Room 0x0 Other
Dining Room 0x0 Dining/Family Combo
Kitchen 0x0 Granite Counter, Island, Kitchen/Family Combo
Family Room 0x0
Interior
Heating Heat Pump
Cooling Ceiling Fan(s), Central
Flooring Carpet, Laminate
Appliance Dishwasher, Microwave, Electric Water Heater, Free Standing Electric Oven, Free Standing Electric Range
Laundry Cabinets, Electric, Inside Area
Exterior
Parking Features Attached, Garage Door Opener, Garage Facing Front
Garage Spaces 2.0
Fence Back Yard
Utilities Available Electric, Internet Available
Amenities Available Pool, Clubhouse, Recreation Facilities, Exercise Room
Roof Type Shingle,Flat,Tile
Topography Level
Private Pool No
Building
Lot Description Auto Sprinkler F&R, Auto Sprinkler Front, Shape Regular, Landscape Front
Story 1
Foundation Slab
Sewer In & Connected
Water Public
Architectural Style Contemporary
Level or Stories One
Schools
Elementary Schools Galt Joint Union
Middle Schools Galt Joint Union
High Schools Galt Joint Uhs
School District Sacramento
Others
HOA Fee Include Pool
Senior Community Yes
Restrictions Age Restrictions
Tax ID 150-0820-036-0000
Special Listing Condition None


Caleb & Valerie The Core Team
Real Estate Specialists | License ID: 02013824 02069389





