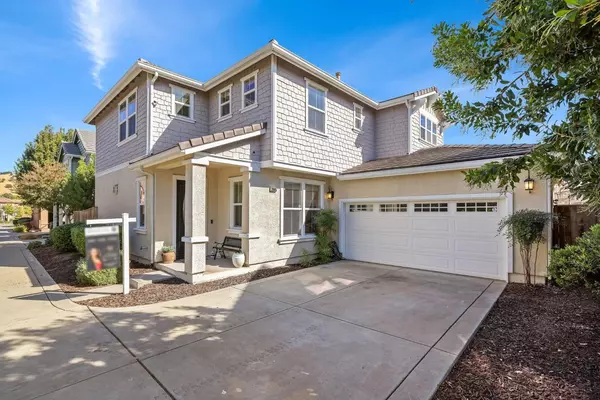
20865 Grapevine DR Patterson, CA 95363
5 Beds
3 Baths
2,468 SqFt
UPDATED:
10/16/2024 10:31 PM
Key Details
Property Type Single Family Home
Sub Type Single Family Residence
Listing Status Pending
Purchase Type For Sale
Square Footage 2,468 sqft
Price per Sqft $185
MLS Listing ID 224111916
Bedrooms 5
Full Baths 3
HOA Fees $221/mo
HOA Y/N Yes
Originating Board MLS Metrolist
Year Built 2006
Lot Size 5,179 Sqft
Acres 0.1189
Property Description
Location
State CA
County Stanislaus
Area 20313
Direction I-5 Exit Sperry/Diablo Grande Pkwy. West Onto Diablo Grande Pkwy to Guarded Entry Gate. Coutinue On Main Rd To L. on Grapevine Dr To The Cottages.
Rooms
Master Bedroom Balcony
Living Room Great Room
Dining Room Formal Room, Space in Kitchen
Kitchen Pantry Cabinet, Pantry Closet, Granite Counter, Island, Kitchen/Family Combo
Interior
Heating Central, Fireplace(s)
Cooling Ceiling Fan(s), Central
Flooring Carpet, Tile
Fireplaces Number 1
Fireplaces Type Circulating, Family Room, Gas Log
Window Features Dual Pane Full
Appliance Free Standing Gas Range, Free Standing Refrigerator, Dishwasher, Disposal, Microwave
Laundry Cabinets, Sink, Gas Hook-Up, Hookups Only, Inside Room
Exterior
Garage Attached, Garage Facing Front
Garage Spaces 2.0
Fence Wood
Utilities Available Cable Connected, Propane Tank Owned, Public, Generator, Internet Available, Natural Gas Connected
Amenities Available Park
Roof Type Tile
Porch Uncovered Deck
Private Pool No
Building
Lot Description Gated Community, Shape Regular, Street Lights, Low Maintenance
Story 2
Foundation Slab
Sewer In & Connected
Water Private
Schools
Elementary Schools Newman-Crows Landing
Middle Schools Newman-Crows Landing
High Schools Newman-Crows Landing
School District Stanislaus
Others
HOA Fee Include MaintenanceGrounds, Security
Senior Community No
Tax ID 025-033-004-000
Special Listing Condition None


Caleb & Valerie The Core Team
Real Estate Specialists | License ID: 02013824 02069389





