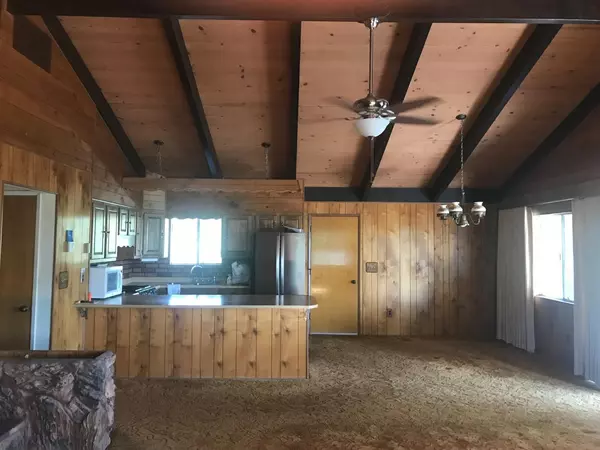
12380 Eldel RD Pine Grove, CA 95665
2 Beds
2 Baths
1,650 SqFt
UPDATED:
11/07/2024 10:16 PM
Key Details
Property Type Single Family Home
Sub Type Single Family Residence
Listing Status Pending
Purchase Type For Sale
Square Footage 1,650 sqft
Price per Sqft $193
MLS Listing ID 224114816
Bedrooms 2
Full Baths 2
HOA Y/N No
Originating Board MLS Metrolist
Year Built 1977
Lot Size 1.250 Acres
Acres 1.25
Property Description
Location
State CA
County Amador
Area 22012
Direction Highway 88 north, make a right on Tabeau. Make a right on Eldel and follow it around past the mail boxes on the left where Tabeau makes a left hand turn. Home is on the left.
Rooms
Basement Partial
Living Room Cathedral/Vaulted, Deck Attached
Dining Room Dining/Living Combo
Kitchen Laminate Counter
Interior
Interior Features Open Beam Ceiling
Heating Central, Fireplace(s)
Cooling Ceiling Fan(s), Evaporative Cooler
Flooring Carpet, Linoleum
Fireplaces Number 1
Fireplaces Type Living Room, Raised Hearth, Stone, Wood Burning
Appliance Free Standing Gas Range, Free Standing Refrigerator, Microwave
Laundry Dryer Included, Washer Included, Inside Area
Exterior
Garage Attached, RV Possible, Garage Facing Front, Workshop in Garage
Garage Spaces 1.0
Carport Spaces 2
Fence Partial
Utilities Available Cable Connected, Electric, Internet Available
View Hills, Woods
Roof Type Composition
Topography Lot Grade Varies
Street Surface Paved
Porch Covered Deck, Uncovered Deck
Private Pool No
Building
Lot Description Cul-De-Sac, Garden
Story 2
Foundation Concrete, Raised
Sewer Septic System
Water Public
Architectural Style Ranch, Traditional
Schools
Elementary Schools Amador Unified
Middle Schools Amador Unified
High Schools Amador Unified
School District Amador
Others
Senior Community No
Tax ID 038-310-008-000
Special Listing Condition Offer As Is
Pets Description Yes


Caleb & Valerie The Core Team
Real Estate Specialists | License ID: 02013824 02069389





