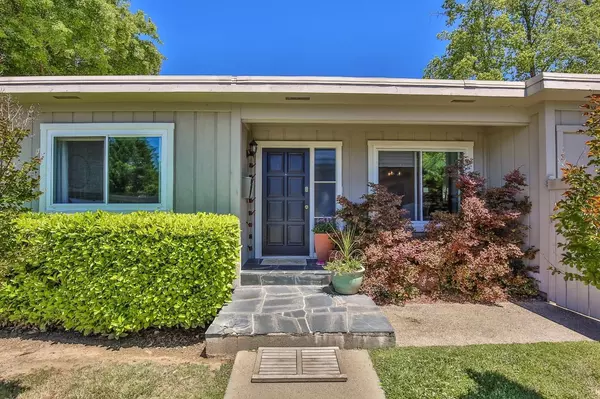
936 Commons DR Sacramento, CA 95825
3 Beds
2 Baths
1,833 SqFt
UPDATED:
10/16/2024 05:57 PM
Key Details
Property Type Condo
Sub Type Condominium
Listing Status Active
Purchase Type For Sale
Square Footage 1,833 sqft
Price per Sqft $264
Subdivision Campus Commons
MLS Listing ID 224109847
Bedrooms 3
Full Baths 2
HOA Fees $540/mo
HOA Y/N Yes
Originating Board MLS Metrolist
Year Built 1969
Lot Size 3049.000 Acres
Acres 3049.0
Property Description
Location
State CA
County Sacramento
Area 10825
Direction Hwy 50, Exit Howe Avenue to American River Drive (left), right on Commons Drive. 2nd parking lot on left.
Rooms
Family Room Cathedral/Vaulted
Master Bathroom Shower Stall(s), Double Sinks, Tile
Master Bedroom Closet
Living Room Cathedral/Vaulted
Dining Room Dining/Family Combo
Kitchen Pantry Cabinet, Quartz Counter
Interior
Interior Features Cathedral Ceiling, Storage Area(s)
Heating Central
Cooling Ceiling Fan(s), Central
Flooring Laminate, Tile
Fireplaces Number 1
Fireplaces Type Brick, Family Room, Wood Burning, Gas Piped, Gas Starter
Window Features Dual Pane Full
Appliance Free Standing Gas Oven, Gas Plumbed, Gas Water Heater, Hood Over Range, Dishwasher, Disposal, Microwave, Self/Cont Clean Oven
Laundry Cabinets, None, Inside Room
Exterior
Exterior Feature Covered Courtyard, Entry Gate
Garage Covered
Carport Spaces 1
Fence Back Yard, Fenced, Wood
Pool Built-In, Pool/Spa Combo, Lap
Utilities Available Public, Internet Available
Amenities Available Playground, Pool, Clubhouse, Tennis Courts, Park
View City, Park, Downtown, Garden/Greenbelt
Roof Type Cement,Flat
Topography Trees Many
Street Surface Asphalt,Paved
Accessibility AccessibleApproachwithRamp
Handicap Access AccessibleApproachwithRamp
Porch Covered Patio, Enclosed Patio
Private Pool Yes
Building
Lot Description Manual Sprinkler F&R, Manual Sprinkler Front, Manual Sprinkler Rear, Close to Clubhouse, Corner, Garden, Landscape Back, Landscape Front, Low Maintenance
Story 1
Unit Location End Unit,Ground Floor
Foundation Raised, Slab
Sewer Public Sewer
Water Public
Architectural Style Cottage
Level or Stories One
Schools
Elementary Schools San Juan Unified
Middle Schools San Juan Unified
High Schools San Juan Unified
School District Sacramento
Others
HOA Fee Include MaintenanceExterior, MaintenanceGrounds, Pool
Senior Community No
Restrictions Board Approval,Exterior Alterations
Tax ID 295-0420-015-0000
Special Listing Condition None
Pets Description Yes


Caleb & Valerie The Core Team
Real Estate Specialists | License ID: 02013824 02069389





