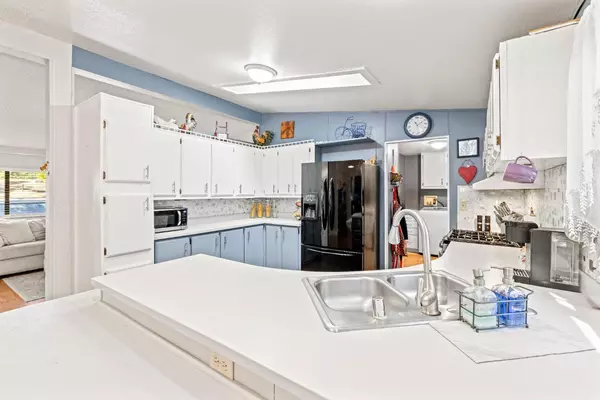
10232 Timberland DR Grass Valley, CA 95945
3 Beds
2 Baths
1,677 SqFt
UPDATED:
10/17/2024 10:00 PM
Key Details
Property Type Manufactured Home
Sub Type Double Wide
Listing Status Active
Purchase Type For Sale
Square Footage 1,677 sqft
Price per Sqft $163
MLS Listing ID 224116196
Bedrooms 3
Full Baths 2
HOA Fees $176/mo
HOA Y/N Yes
Originating Board MLS Metrolist
Land Lease Amount 176.0
Year Built 1986
Lot Size 3,538 Sqft
Acres 0.0812
Property Description
Location
State CA
County Nevada
Area 13105
Direction From Grass Valley: South on Hwy 49 Right on Ponderosa Pines Wy, veer left onto Timberland Dr to PIQ on Right. From Auburn: North on HWY 49 Left on Ponderosa Pines Way (just after Pingree Rd.) veer left onto Timberland Dr to PIQ on Right.
Rooms
Family Room Cathedral/Vaulted, Skylight(s)
Living Room Cathedral/Vaulted, Skylight(s)
Dining Room Formal Area
Kitchen Pantry Closet, Skylight(s), Laminate Counter
Interior
Interior Features Skylight Tube, Skylight(s)
Heating Central, Gas
Cooling Ceiling Fan(s), Central
Flooring Laminate
Appliance Free Standing Gas Range, Free Standing Refrigerator, Gas Water Heater, Hood Over Range, Dishwasher, Disposal, Free Standing Gas Oven
Laundry Electric, Hookups Only, Inside Area
Exterior
Garage Covered, Guest Parking Available, No Garage
Carport Spaces 2
Utilities Available Cable Available, Propane, Gas Plumbed, Individual Electric Meter, Individual Gas Meter, Internet Available
Amenities Available Pond Year Round, BBQ Area, Pool, Putting Green, Clubhouse, RV Storage, Game Room, Guest Parking, Spa/Hot Tub, Stream Year Round, Pet Restrictions, Picnic Area, Play Area, Other
View Forest
Roof Type Shingle,Composition
Topography Level
Porch Porch Steps, Railed, Covered Patio
Building
Lot Description Manual Sprinkler F&R, Landscape Front
Foundation Block
Sewer Septic System, Other
Water Water District, Public
Schools
Elementary Schools Grass Valley
Middle Schools Grass Valley
High Schools Nevada Joint Union
School District Nevada
Others
HOA Fee Include Water, Other
Senior Community Yes
Restrictions Board Approval,Exterior Alterations,Signs,Guests,Other
Special Listing Condition Other
Pets Description Number Limit, Cats OK, Size Limit, Dogs OK


Caleb & Valerie The Core Team
Real Estate Specialists | License ID: 02013824 02069389





