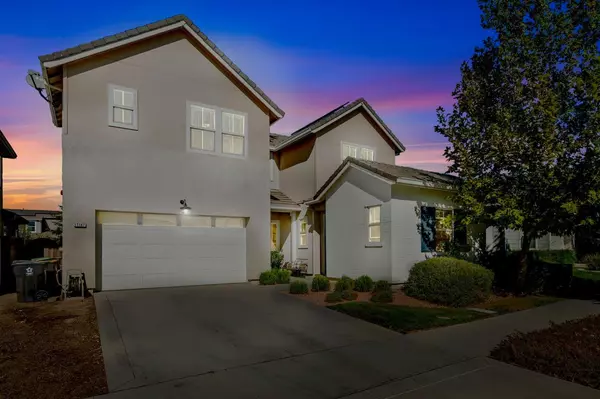17147 Kestrel CT Lathrop, CA 95330
5 Beds
5 Baths
3,523 SqFt
UPDATED:
12/17/2024 06:23 PM
Key Details
Property Type Single Family Home
Sub Type Single Family Residence
Listing Status Pending
Purchase Type For Sale
Square Footage 3,523 sqft
Price per Sqft $277
MLS Listing ID 224118201
Bedrooms 5
Full Baths 4
HOA Y/N No
Originating Board MLS Metrolist
Year Built 2019
Lot Size 5,715 Sqft
Acres 0.1312
Property Description
Location
State CA
County San Joaquin
Area 20507
Direction River Islands Parkway to Bosch and go right. Go right on Kruip. Go left on Kestrel.
Rooms
Master Bathroom Shower Stall(s), Double Sinks, Soaking Tub
Master Bedroom 0x0 Walk-In Closet
Bedroom 2 0x0
Bedroom 3 0x0
Bedroom 4 0x0
Living Room 0x0 Great Room
Dining Room 0x0 Formal Area
Kitchen 0x0 Pantry Closet, Quartz Counter, Island w/Sink
Family Room 0x0
Interior
Heating Central, MultiZone
Cooling Ceiling Fan(s), Central, MultiZone
Flooring Carpet, Tile, Vinyl
Fireplaces Number 1
Fireplaces Type Gas Log
Window Features Dual Pane Full
Appliance Gas Cook Top, Built-In Gas Oven, Dishwasher, Disposal, Microwave, Tankless Water Heater
Laundry Inside Room
Exterior
Parking Features Attached, Garage Door Opener
Garage Spaces 2.0
Fence Wood
Utilities Available Cable Available
Roof Type Tile
Porch Covered Patio
Private Pool No
Building
Lot Description Auto Sprinkler F&R, Cul-De-Sac, Landscape Back, Landscape Front
Story 2
Foundation Concrete
Builder Name Kiper
Sewer Public Sewer
Water Public
Architectural Style Contemporary
Level or Stories Two
Schools
Elementary Schools Banta
Middle Schools Banta
High Schools Tracy Unified
School District San Joaquin
Others
Senior Community No
Tax ID 210-490-09
Special Listing Condition None

Caleb & Valerie The Core Team
Real Estate Specialists | License ID: 02013824 02069389





