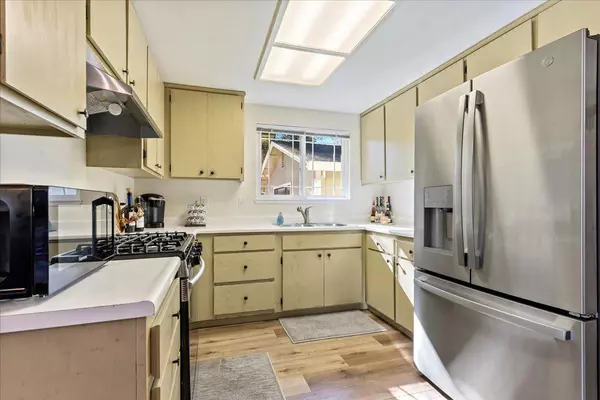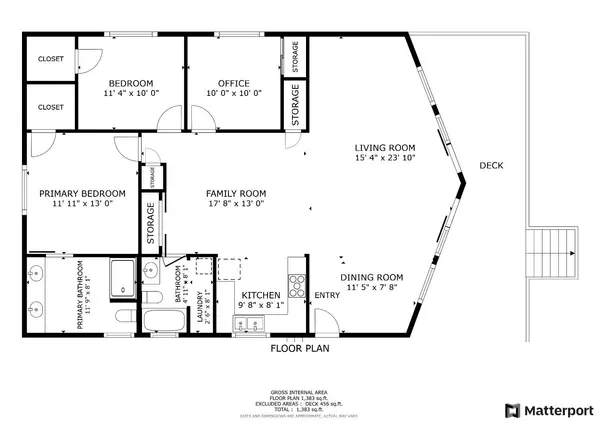
17903 Jayhawk DR Penn Valley, CA 95946
3 Beds
2 Baths
1,499 SqFt
UPDATED:
11/06/2024 05:53 PM
Key Details
Property Type Single Family Home
Sub Type Single Family Residence
Listing Status Contingent
Purchase Type For Sale
Square Footage 1,499 sqft
Price per Sqft $366
MLS Listing ID 224120717
Bedrooms 3
Full Baths 2
HOA Fees $285/mo
HOA Y/N Yes
Originating Board MLS Metrolist
Year Built 1978
Lot Size 0.260 Acres
Acres 0.26
Property Description
Location
State CA
County Nevada
Area 13114
Direction HWY 20> Pleasant Valley Dr> Right at first LWW Gate on Lake Wildwood Dr> Left Jayhawk Dr> PIQ on Left.
Rooms
Master Bathroom Shower Stall(s), Double Sinks, Tile
Master Bedroom Walk-In Closet
Living Room Cathedral/Vaulted, Deck Attached, View, Open Beam Ceiling
Dining Room Dining/Living Combo
Kitchen Laminate Counter
Interior
Interior Features Cathedral Ceiling, Open Beam Ceiling
Heating Central
Cooling Central
Flooring Carpet, Tile, Vinyl
Window Features Dual Pane Full
Appliance Free Standing Gas Range, Free Standing Refrigerator, Hood Over Range
Laundry Washer/Dryer Stacked Included, Inside Area
Exterior
Garage Detached
Garage Spaces 2.0
Fence None
Utilities Available Cable Connected, Propane Tank Leased, Electric
Amenities Available Playground, Pool, Clubhouse, Putting Green(s), Golf Course, Tennis Courts, Trails, Park
View Golf Course
Roof Type Composition
Topography Lot Grade Varies
Street Surface Asphalt,Paved
Porch Uncovered Deck, Wrap Around Porch
Private Pool No
Building
Lot Description Adjacent to Golf Course, Gated Community, Lake Access, Low Maintenance
Story 1
Foundation Raised
Sewer In & Connected, Public Sewer
Water Public
Architectural Style A-Frame
Level or Stories One
Schools
Elementary Schools Penn Valley
Middle Schools Penn Valley
High Schools Nevada Joint Union
School District Nevada
Others
HOA Fee Include Pool
Senior Community No
Tax ID 033-400-037-000
Special Listing Condition None
Pets Description Yes


Caleb & Valerie The Core Team
Real Estate Specialists | License ID: 02013824 02069389





