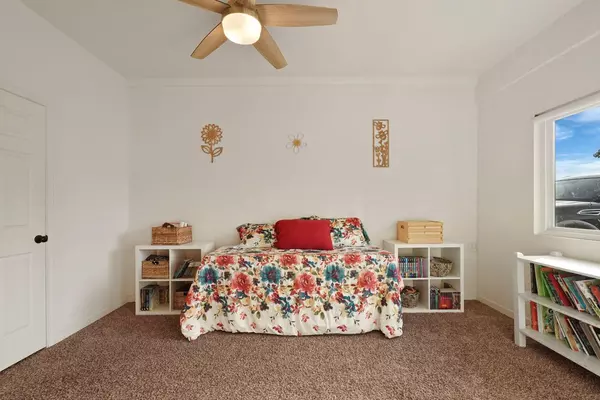
1419 Lake ST Lodi, CA 95242
4 Beds
2 Baths
1,907 SqFt
UPDATED:
11/13/2024 06:05 PM
Key Details
Property Type Single Family Home
Sub Type Single Family Residence
Listing Status Pending
Purchase Type For Sale
Square Footage 1,907 sqft
Price per Sqft $251
Subdivision Mp13-83
MLS Listing ID 224114072
Bedrooms 4
Full Baths 1
HOA Y/N No
Originating Board MLS Metrolist
Year Built 1954
Lot Size 6,199 Sqft
Acres 0.1423
Property Description
Location
State CA
County San Joaquin
Area 20901
Direction Ham Lane North, left on Holly Drive, left on N Pacific, immediate right onto Lake Street, home on the right hand side.
Rooms
Family Room Open Beam Ceiling
Living Room Skylight(s), Open Beam Ceiling
Dining Room Skylight(s)
Kitchen Pantry Closet, Island, Kitchen/Family Combo, Tile Counter
Interior
Interior Features Skylight(s), Open Beam Ceiling
Heating Central, Fireplace(s), Gas
Cooling Ceiling Fan(s), Central
Flooring Carpet, Linoleum, Tile, Wood
Fireplaces Number 2
Fireplaces Type Brick
Window Features Dual Pane Full
Appliance Built-In Electric Range, Gas Plumbed, Gas Water Heater, Dishwasher, Disposal, Self/Cont Clean Oven, Electric Cook Top, Free Standing Electric Oven, Free Standing Electric Range
Laundry Electric, Inside Room
Exterior
Garage Attached, Garage Facing Front
Garage Spaces 1.0
Fence Back Yard, Wood, Front Yard
Utilities Available Cable Available, Public, Internet Available
Roof Type Composition
Private Pool No
Building
Lot Description Manual Sprinkler F&R, Curb(s)/Gutter(s), Shape Regular, Street Lights, Landscape Back, Landscape Front, Low Maintenance
Story 1
Foundation Raised
Sewer In & Connected, Public Sewer
Water Meter on Site, Public
Level or Stories One
Schools
Elementary Schools Lodi Unified
Middle Schools Lodi Unified
High Schools Lodi Unified
School District San Joaquin
Others
Senior Community No
Tax ID 035-220-21
Special Listing Condition None


Caleb & Valerie The Core Team
Real Estate Specialists | License ID: 02013824 02069389





