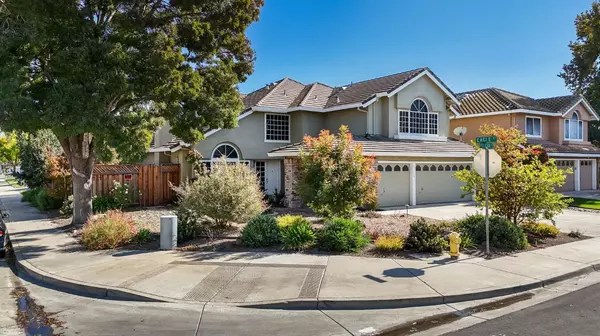
1816 Pelican CT Tracy, CA 95376
4 Beds
3 Baths
2,961 SqFt
UPDATED:
11/11/2024 11:04 PM
Key Details
Property Type Single Family Home
Sub Type Single Family Residence
Listing Status Pending
Purchase Type For Sale
Square Footage 2,961 sqft
Price per Sqft $283
Subdivision Normandy
MLS Listing ID 224122673
Bedrooms 4
Full Baths 3
HOA Y/N No
Originating Board MLS Metrolist
Year Built 1994
Lot Size 6,534 Sqft
Acres 0.15
Lot Dimensions 6,532 sf
Property Description
Location
State CA
County San Joaquin
Area 20601
Direction Sycamore Pkwy > Monument Dr (RT) > Yorkshire Loop (LT) > Egret Dr (LT) > Eagle St > Pelican Ct
Rooms
Master Bathroom Shower Stall(s), Double Sinks, Tub, Walk-In Closet
Living Room Other
Dining Room Breakfast Nook, Dining/Living Combo
Kitchen Granite Counter, Slab Counter, Island
Interior
Heating Central
Cooling Central
Flooring Tile, Vinyl
Fireplaces Number 2
Fireplaces Type Living Room, Family Room
Equipment Water Cond Equipment Owned
Window Features Dual Pane Full
Appliance Built-In Electric Oven, Gas Cook Top, Dishwasher, Disposal, Microwave, Double Oven
Laundry Dryer Included, Electric, Washer Included, Inside Room
Exterior
Garage Attached, Garage Door Opener, Garage Facing Front
Garage Spaces 3.0
Fence Wood
Utilities Available Cable Connected, Public, Internet Available, Natural Gas Connected
Roof Type Tile
Topography Level
Street Surface Asphalt
Porch Uncovered Patio
Private Pool No
Building
Lot Description Landscape Back, Landscape Front
Story 2
Foundation Concrete, Slab
Sewer In & Connected, Public Sewer
Water Meter on Site, Public
Architectural Style Contemporary
Schools
Elementary Schools Tracy Unified
Middle Schools Tracy Unified
High Schools Tracy Unified
School District San Joaquin
Others
Senior Community No
Tax ID 242-220-21
Special Listing Condition None


Caleb & Valerie The Core Team
Real Estate Specialists | License ID: 02013824 02069389





