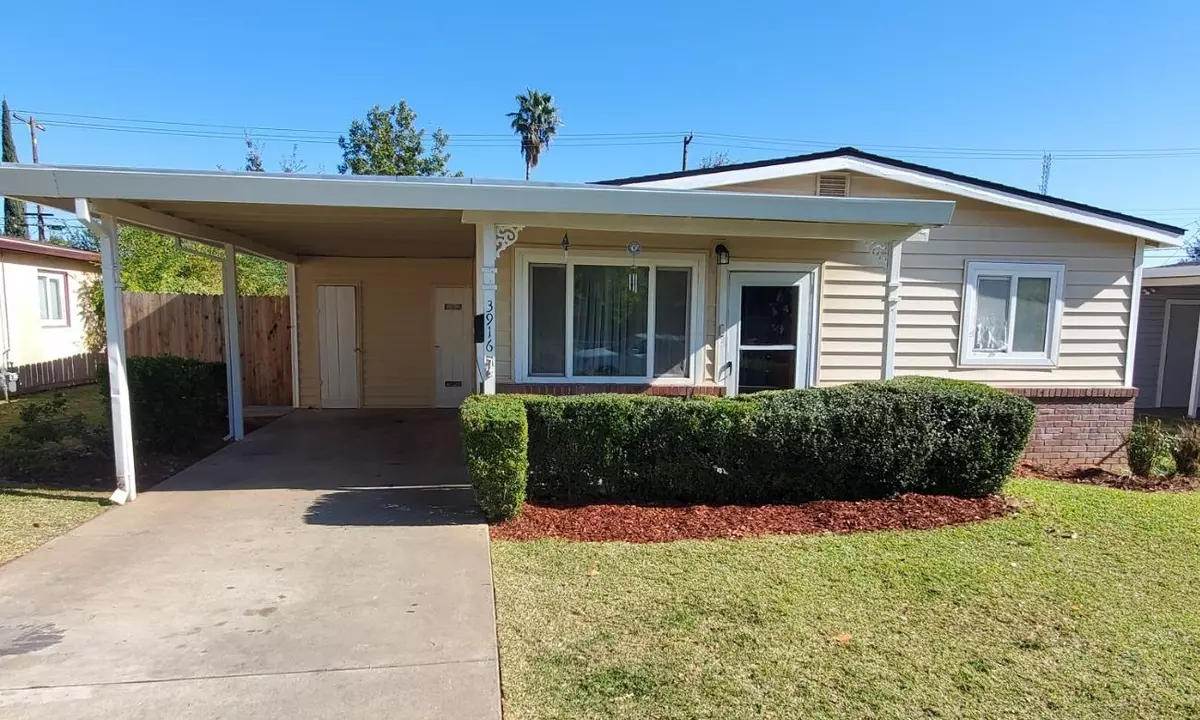3916 Alder ST Sacramento, CA 95838
3 Beds
1 Bath
864 SqFt
UPDATED:
11/19/2024 10:35 PM
Key Details
Property Type Single Family Home
Sub Type Single Family Residence
Listing Status Pending
Purchase Type For Sale
Square Footage 864 sqft
Price per Sqft $358
Subdivision East Del Paso Heights
MLS Listing ID 224123027
Bedrooms 3
Full Baths 1
HOA Y/N No
Originating Board MLS Metrolist
Year Built 1957
Lot Size 6,098 Sqft
Acres 0.14
Property Description
Location
State CA
County Sacramento
Area 10838
Direction I-80 W At Exit 91, head right on the ramp for Raley Blvd toward Marysville Blvd Turn left onto Raley Blvd Turn right onto North Ave Turn left onto Alder St Arrive at 3916 Alder St, Sacramento, CA 95838 on the left.
Rooms
Master Bedroom Closet, Ground Floor
Living Room View
Dining Room Space in Kitchen
Kitchen Breakfast Area, Other Counter
Interior
Heating Central, Hot Water, MultiUnits, Natural Gas
Cooling Ceiling Fan(s), Central
Flooring Carpet, Simulated Wood, Laminate, Linoleum, Wood
Appliance Free Standing Gas Oven, Free Standing Gas Range, Free Standing Refrigerator, Gas Water Heater, Insulated Water Heater
Laundry Dryer Included, Gas Hook-Up, Washer Included, In Kitchen, Inside Area
Exterior
Exterior Feature Uncovered Courtyard
Parking Features No Garage, Covered, Uncovered Parking Space, Uncovered Parking Spaces 2+
Carport Spaces 1
Fence Back Yard, Chain Link
Utilities Available Cable Available, Public, Electric, Internet Available
Roof Type Shingle,Composition
Topography Level
Street Surface Asphalt,Paved
Porch Front Porch, Covered Patio
Private Pool No
Building
Lot Description Landscape Back, Landscape Front, Landscape Misc, Low Maintenance
Story 1
Foundation Slab
Sewer Public Sewer
Water Water District
Level or Stories One
Schools
Elementary Schools Twin Rivers Unified
Middle Schools Twin Rivers Unified
High Schools Twin Rivers Unified
School District Sacramento
Others
Senior Community No
Tax ID 251-0032-019-0000
Special Listing Condition Probate Listing

Caleb & Valerie The Core Team
Real Estate Specialists | License ID: 02013824 02069389





