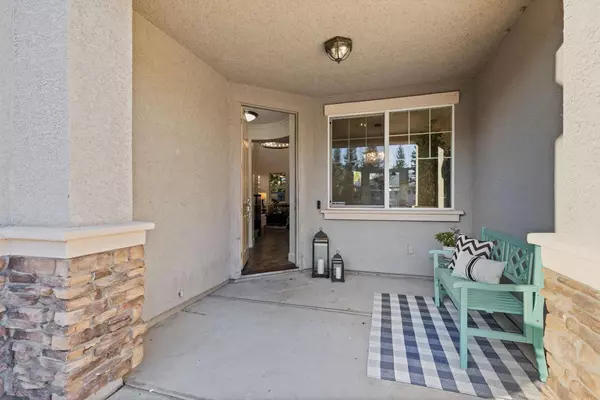
2903 Tilbury WAY Roseville, CA 95661
4 Beds
3 Baths
2,324 SqFt
OPEN HOUSE
Sun Nov 17, 11:00am - 1:00pm
UPDATED:
11/15/2024 03:16 PM
Key Details
Property Type Single Family Home
Sub Type Single Family Residence
Listing Status Active
Purchase Type For Sale
Square Footage 2,324 sqft
Price per Sqft $373
Subdivision Stoneridge
MLS Listing ID 224122053
Bedrooms 4
Full Baths 3
HOA Y/N No
Originating Board MLS Metrolist
Year Built 2002
Lot Size 8,703 Sqft
Acres 0.1998
Property Description
Location
State CA
County Placer
Area 12661
Direction Sierra College Blvd. to Secret Ravine Pkwy, right to Willenhall Way, left to Tilbury Way.
Rooms
Master Bathroom Shower Stall(s), Double Sinks, Tub, Walk-In Closet
Master Bedroom Sitting Area
Living Room Cathedral/Vaulted, Great Room
Dining Room Dining/Family Combo
Kitchen Marble Counter, Slab Counter, Island, Kitchen/Family Combo
Interior
Heating Fireplace(s), MultiZone
Cooling Ceiling Fan(s), Central
Flooring Carpet, Laminate
Fireplaces Number 1
Fireplaces Type Family Room
Equipment Water Filter System
Window Features Dual Pane Full
Appliance Free Standing Refrigerator
Laundry Dryer Included, Upper Floor, Washer Included
Exterior
Exterior Feature Dog Run, Uncovered Courtyard
Garage Attached, RV Access, Garage Door Opener, Garage Facing Front
Garage Spaces 2.0
Fence Back Yard, Wood
Utilities Available Public, Natural Gas Connected
Roof Type Tile
Topography Lot Grade Varies,Trees Few
Porch Front Porch
Private Pool No
Building
Lot Description Auto Sprinkler F&R, Corner
Story 2
Foundation Slab
Builder Name Elliott Homes
Sewer Public Sewer
Water Public
Level or Stories Two
Schools
Elementary Schools Roseville City
Middle Schools Roseville City
High Schools Roseville Joint
School District Placer
Others
Senior Community No
Tax ID 455-030-040-000
Special Listing Condition None


Caleb & Valerie The Core Team
Real Estate Specialists | License ID: 02013824 02069389





