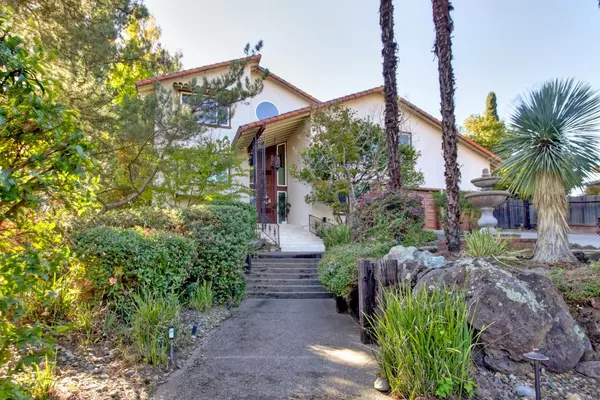
4117 Thistledown DR Fair Oaks, CA 95628
4 Beds
4 Baths
4,306 SqFt
UPDATED:
11/13/2024 06:16 PM
Key Details
Property Type Single Family Home
Sub Type Single Family Residence
Listing Status Active
Purchase Type For Sale
Square Footage 4,306 sqft
Price per Sqft $269
Subdivision Curragh Downs
MLS Listing ID 224124196
Bedrooms 4
Full Baths 3
HOA Fees $24/mo
HOA Y/N Yes
Originating Board MLS Metrolist
Year Built 1980
Lot Size 0.360 Acres
Acres 0.36
Property Description
Location
State CA
County Sacramento
Area 10628
Direction Please use GPS
Rooms
Family Room Great Room
Master Bathroom Shower Stall(s), Double Sinks, Tile, Multiple Shower Heads, Walk-In Closet, Window
Master Bedroom Balcony, Sitting Area
Living Room Other
Dining Room Breakfast Nook, Space in Kitchen, Formal Area
Kitchen Breakfast Area, Pantry Closet, Quartz Counter, Island w/Sink
Interior
Interior Features Cathedral Ceiling
Heating Central
Cooling Ceiling Fan(s), Central, Whole House Fan
Flooring Carpet, Tile, Wood
Fireplaces Number 3
Fireplaces Type Master Bedroom, Family Room, Wood Burning, Gas Piped
Window Features Dual Pane Full
Appliance Built-In Electric Oven, Free Standing Refrigerator, Gas Cook Top, Dishwasher, Disposal, Microwave
Laundry Cabinets, Dryer Included, Washer Included, Inside Room
Exterior
Exterior Feature Balcony, Fire Pit
Garage Attached, Garage Door Opener, Garage Facing Front
Garage Spaces 2.0
Fence Back Yard, Wood
Utilities Available Cable Available, Public, Internet Available, Natural Gas Connected
Amenities Available None
Roof Type Tile
Topography Lot Grade Varies,Trees Many
Street Surface Paved
Porch Back Porch, Covered Deck, Covered Patio, Uncovered Patio
Private Pool No
Building
Lot Description Auto Sprinkler F&R, Shape Regular, Landscape Back, Landscape Front
Story 2
Foundation Combination, Raised
Sewer In & Connected
Water Public
Architectural Style Contemporary, Spanish
Level or Stories MultiSplit
Schools
Elementary Schools San Juan Unified
Middle Schools San Juan Unified
High Schools San Juan Unified
School District Sacramento
Others
Senior Community No
Tax ID 246-0540-038-0000
Special Listing Condition None
Pets Description Yes


Caleb & Valerie The Core Team
Real Estate Specialists | License ID: 02013824 02069389





