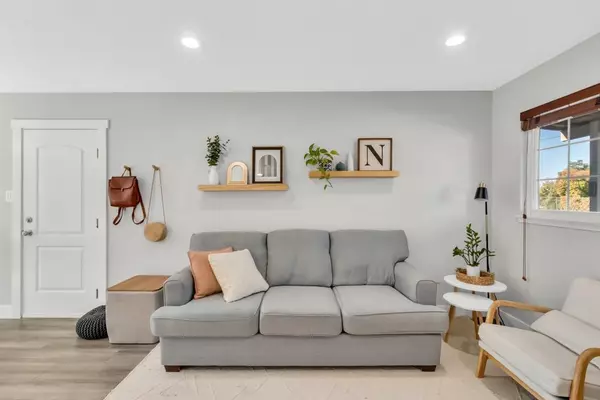
7868 Rosswood DR Citrus Heights, CA 95621
3 Beds
2 Baths
864 SqFt
OPEN HOUSE
Sun Nov 17, 12:45pm - 3:30pm
UPDATED:
11/15/2024 03:41 AM
Key Details
Property Type Single Family Home
Sub Type Single Family Residence
Listing Status Active
Purchase Type For Sale
Square Footage 864 sqft
Price per Sqft $520
MLS Listing ID 224124274
Bedrooms 3
Full Baths 2
HOA Y/N No
Originating Board MLS Metrolist
Year Built 1958
Lot Size 7,841 Sqft
Acres 0.18
Property Description
Location
State CA
County Sacramento
Area 10621
Direction I-80 East, exit 100 for Antelope Road, RIGHT onto Antelope, LEFT on Rosswood Drive. House is on the corner or Rosswood and Grand Oaks Blvd.
Rooms
Master Bathroom Shower Stall(s), Tile
Master Bedroom Closet
Living Room Other
Dining Room Breakfast Nook
Kitchen Quartz Counter
Interior
Heating Central
Cooling Central
Flooring Laminate
Window Features Dual Pane Partial
Appliance Free Standing Gas Oven, Free Standing Gas Range, Dishwasher, Microwave
Laundry In Garage
Exterior
Garage Attached
Garage Spaces 1.0
Fence Back Yard, Fenced
Utilities Available Public, Electric, Natural Gas Connected
Roof Type Composition
Street Surface Asphalt
Porch Back Porch
Private Pool No
Building
Lot Description Corner, Curb(s)/Gutter(s), Street Lights, Landscape Back, Landscape Front
Story 1
Foundation Slab
Sewer In & Connected, Public Sewer
Water Public
Schools
Elementary Schools San Juan Unified
Middle Schools San Juan Unified
High Schools San Juan Unified
School District Sacramento
Others
Senior Community No
Tax ID 204-0323-004-0000
Special Listing Condition None


Caleb & Valerie The Core Team
Real Estate Specialists | License ID: 02013824 02069389





