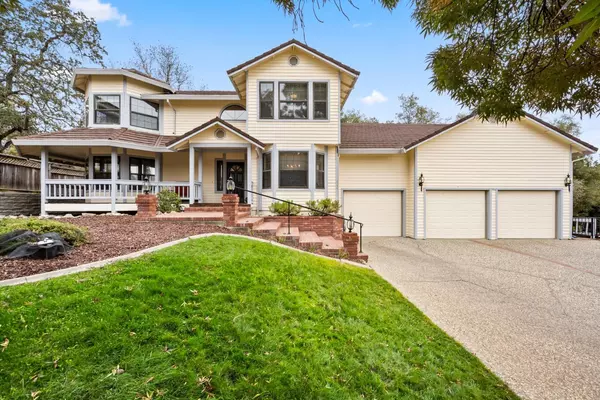2533 Belmont WAY El Dorado Hills, CA 95762
4 Beds
3 Baths
2,667 SqFt
UPDATED:
12/05/2024 03:35 PM
Key Details
Property Type Single Family Home
Sub Type Single Family Residence
Listing Status Active
Purchase Type For Sale
Square Footage 2,667 sqft
Price per Sqft $322
Subdivision Waterford
MLS Listing ID 224124815
Bedrooms 4
Full Baths 3
HOA Fees $40/mo
HOA Y/N Yes
Originating Board MLS Metrolist
Year Built 1989
Lot Size 0.290 Acres
Acres 0.29
Property Description
Location
State CA
County El Dorado
Area 12602
Direction El Dorado Hills Blvd - North to (L) on Francisco, (R) Sheffield, (L) Belmont
Rooms
Family Room Other
Master Bathroom Double Sinks, Sunken Tub
Master Bedroom Walk-In Closet, Sitting Area
Living Room Other
Dining Room Formal Area
Kitchen Breakfast Area, Tile Counter
Interior
Interior Features Formal Entry
Heating Central, Fireplace(s)
Cooling Ceiling Fan(s), Central
Flooring Carpet, Linoleum, Wood
Fireplaces Number 1
Fireplaces Type Wood Burning
Equipment Central Vacuum
Window Features Bay Window(s),Dual Pane Full,Window Screens
Appliance Built-In Electric Oven, Free Standing Refrigerator, Built-In Gas Range, Ice Maker, Dishwasher, Disposal, Microwave
Laundry Cabinets, Inside Area
Exterior
Exterior Feature Uncovered Courtyard
Parking Features Attached, Garage Facing Front, Guest Parking Available
Garage Spaces 3.0
Fence Fenced, Wood
Utilities Available Cable Available, Electric, Internet Available, Natural Gas Connected
Amenities Available See Remarks
Roof Type Metal
Topography Lot Grade Varies
Street Surface Paved
Porch Front Porch, Back Porch
Private Pool No
Building
Lot Description Auto Sprinkler F&R, Landscape Back, Landscape Front
Story 2
Foundation Raised
Sewer In & Connected
Water Meter on Site, Public
Schools
Elementary Schools Rescue Union
Middle Schools Rescue Union
High Schools El Dorado Union High
School District El Dorado
Others
HOA Fee Include Other
Senior Community No
Tax ID 110-152-011-000
Special Listing Condition None
Pets Allowed Yes, Cats OK, Dogs OK

Caleb & Valerie The Core Team
Real Estate Specialists | License ID: 02013824 02069389





