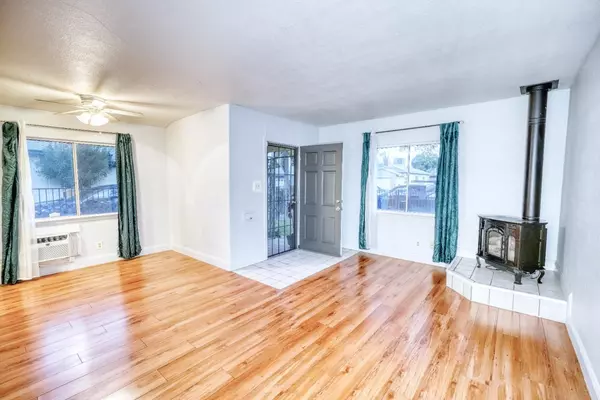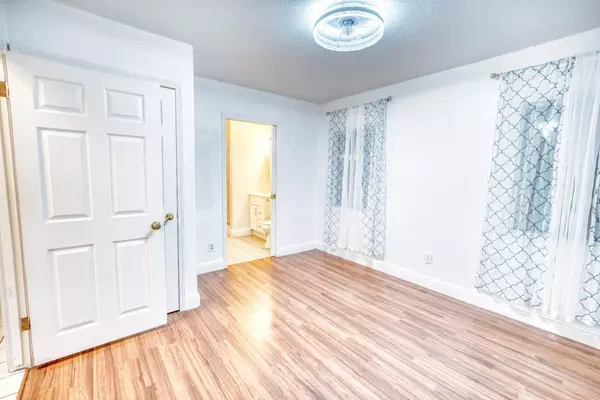
523 E Sonoma AVE Stockton, CA 95204
3 Beds
2 Baths
1,270 SqFt
OPEN HOUSE
Sun Nov 17, 12:00pm - 3:00pm
UPDATED:
11/15/2024 06:00 PM
Key Details
Property Type Single Family Home
Sub Type Single Family Residence
Listing Status Active
Purchase Type For Sale
Square Footage 1,270 sqft
Price per Sqft $314
Subdivision Weber Grant
MLS Listing ID 224125035
Bedrooms 3
Full Baths 2
HOA Y/N No
Originating Board MLS Metrolist
Year Built 1946
Lot Size 5,201 Sqft
Acres 0.1194
Lot Dimensions 5201
Property Description
Location
State CA
County San Joaquin
Area 20701
Direction From Alpine to California to Sonoma
Rooms
Living Room Other
Dining Room Space in Kitchen, Dining/Living Combo
Kitchen Breakfast Area, Granite Counter
Interior
Heating Fireplace Insert
Cooling Ceiling Fan(s), Wall Unit(s), Window Unit(s)
Flooring Laminate, Tile
Fireplaces Number 1
Fireplaces Type Other
Appliance Dishwasher, Disposal, Free Standing Electric Range
Laundry Hookups Only, Inside Room
Exterior
Garage RV Access, Uncovered Parking Spaces 2+
Garage Spaces 1.0
Fence Back Yard, Front Yard
Utilities Available Public, Solar
Roof Type Composition
Street Surface Asphalt
Private Pool No
Building
Lot Description Manual Sprinkler F&R, Shape Regular, Low Maintenance
Story 1
Foundation Raised
Sewer Public Sewer
Water Meter on Site, Public
Architectural Style A-Frame
Level or Stories One
Schools
Elementary Schools Stockton Unified
Middle Schools Stockton Unified
High Schools Stockton Unified
School District San Joaquin
Others
Senior Community No
Tax ID 125-320-04
Special Listing Condition Offer As Is, None


Caleb & Valerie The Core Team
Real Estate Specialists | License ID: 02013824 02069389





