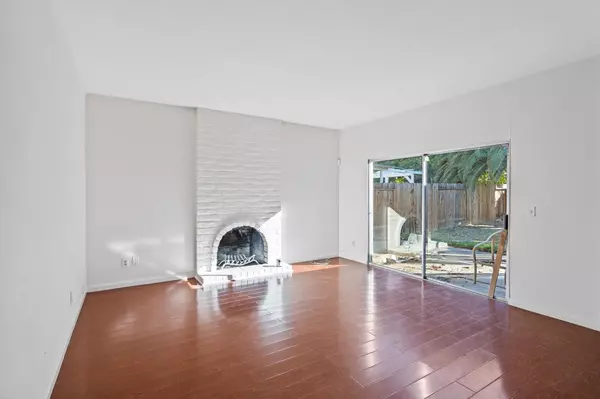7924 SKANDER WAY Sacramento, CA 95828
3 Beds
2 Baths
1,216 SqFt
UPDATED:
12/06/2024 08:09 AM
Key Details
Property Type Single Family Home
Sub Type Single Family Residence
Listing Status Pending
Purchase Type For Sale
Square Footage 1,216 sqft
Price per Sqft $336
Subdivision Scottsdale 02
MLS Listing ID 224127089
Bedrooms 3
Full Baths 2
HOA Y/N No
Originating Board MLS Metrolist
Year Built 1975
Lot Size 5,702 Sqft
Acres 0.1309
Property Description
Location
State CA
County Sacramento
Area 10828
Direction East on Gerber Rd turn left to head North on Power Inn Rd, left on Scottsdale Dr, Left on Skander Way, home will be on the left.
Rooms
Master Bathroom Closet, Shower Stall(s), Low-Flow Toilet(s), Tile, Quartz, Window
Living Room Great Room
Dining Room Space in Kitchen
Kitchen Breakfast Area, Granite Counter
Interior
Heating Central
Cooling Central
Flooring Carpet, Laminate, Tile
Fireplaces Number 1
Fireplaces Type Brick, Wood Burning
Appliance Free Standing Gas Range, Dishwasher, Disposal, Microwave
Laundry Hookups Only, In Garage
Exterior
Parking Features Attached, Garage Facing Front
Garage Spaces 2.0
Fence Back Yard, Wood
Utilities Available Cable Available, Public, Underground Utilities, Internet Available
Roof Type Shingle,See Remarks
Street Surface Paved,Chip And Seal
Private Pool No
Building
Lot Description Shape Regular
Story 1
Foundation Slab
Sewer In & Connected, Public Sewer
Water Public
Architectural Style Contemporary
Schools
Elementary Schools Elk Grove Unified
Middle Schools Elk Grove Unified
High Schools Elk Grove Unified
School District Sacramento
Others
Senior Community No
Tax ID 051-0384-015-0000
Special Listing Condition Offer As Is

Caleb & Valerie The Core Team
Real Estate Specialists | License ID: 02013824 02069389





