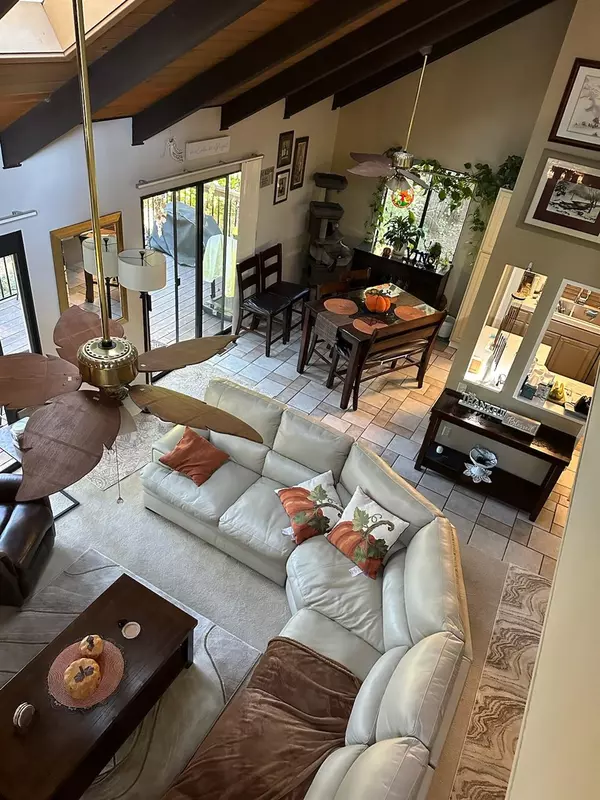
6801 Onyx Pollock Pines, CA 95726
3 Beds
2 Baths
1,380 SqFt
UPDATED:
12/07/2024 05:12 PM
Key Details
Property Type Single Family Home
Sub Type Single Family Residence
Listing Status Pending
Purchase Type For Sale
Square Footage 1,380 sqft
Price per Sqft $322
MLS Listing ID 224124635
Bedrooms 3
Full Baths 2
HOA Fees $107/qua
HOA Y/N Yes
Originating Board MLS Metrolist
Year Built 1971
Lot Size 10,454 Sqft
Acres 0.24
Property Description
Location
State CA
County El Dorado
Area 12802
Direction Hwy 50 East. Take the Sly Park exit and make a right turn at the stop sign. Make a right turn on Onyx Trail. The home is just past Opal Trail on the right side of the street.
Rooms
Master Bathroom Closet, Tile, Multiple Shower Heads, Tub w/Shower Over, Window
Master Bedroom Closet, Ground Floor, Outside Access, Sitting Area
Living Room Skylight(s), Deck Attached, Open Beam Ceiling
Dining Room Skylight(s), Formal Area
Kitchen Pantry Cabinet, Ceramic Counter, Island, Tile Counter
Interior
Interior Features Skylight(s), Open Beam Ceiling
Heating Pellet Stove, Propane, Central
Cooling Ceiling Fan(s), Wall Unit(s), Room Air
Flooring Carpet, Tile
Window Features Dual Pane Partial
Appliance Free Standing Gas Range, Free Standing Refrigerator, Hood Over Range, Dishwasher, Disposal, Microwave
Laundry Cabinets, Dryer Included, Electric, Ground Floor, Washer Included, Inside Room
Exterior
Parking Features Detached, Garage Door Opener, Garage Facing Front, Uncovered Parking Spaces 2+, Guest Parking Available
Garage Spaces 1.0
Fence Back Yard, Wood
Utilities Available Cable Available, Propane Tank Leased, Electric, Internet Available
Amenities Available Playground, Pool, Clubhouse, Exercise Course, Exercise Court, Tennis Courts, Greenbelt, Trails
View Forest, Garden/Greenbelt, Woods
Roof Type Shingle,Composition
Topography Forest,Snow Line Above,Lot Grade Varies,Trees Many
Porch Covered Deck, Uncovered Deck, Wrap Around Porch
Private Pool No
Building
Lot Description Auto Sprinkler Front, Private, Garden, Shape Irregular, Greenbelt, Landscape Front, Landscape Misc
Story 2
Foundation Concrete, ConcretePerimeter
Sewer Septic System
Water Water District
Level or Stories Two
Schools
Elementary Schools Pollock Pines
Middle Schools Pollock Pines
High Schools El Dorado Union High
School District El Dorado
Others
HOA Fee Include Pool
Senior Community No
Tax ID 009-442-031-000
Special Listing Condition None


Caleb & Valerie The Core Team
Real Estate Specialists | License ID: 02013824 02069389





