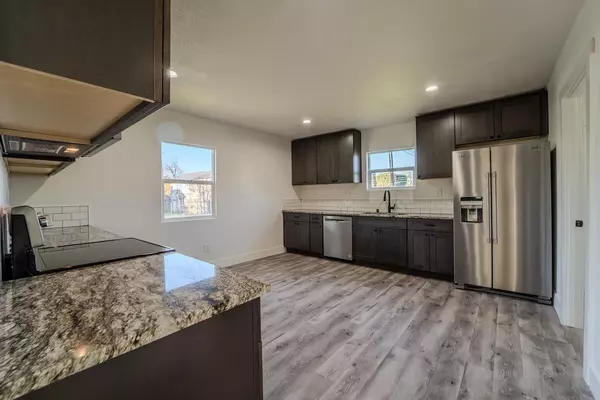
2418 A ST Oroville, CA 95966
2 Beds
1 Bath
744 SqFt
UPDATED:
12/11/2024 11:05 PM
Key Details
Property Type Single Family Home
Sub Type Single Family Residence
Listing Status Active
Purchase Type For Sale
Square Footage 744 sqft
Price per Sqft $309
MLS Listing ID 224132588
Bedrooms 2
Full Baths 1
HOA Y/N No
Originating Board MLS Metrolist
Year Built 1925
Lot Size 9,583 Sqft
Acres 0.22
Property Description
Location
State CA
County Butte
Area 12567
Direction North on Hwy 70 to Oroville, right on Oro Dam Blvd, right on Lincoln St, left on Wyandotte Ave, right on Roseben Ave. Home is on the corner of Roseben and A St.
Rooms
Family Room Other
Master Bedroom 0x0
Bedroom 2 0x0
Bedroom 3 0x0
Bedroom 4 0x0
Living Room 0x0 Other
Dining Room 0x0 Breakfast Nook, Dining/Family Combo
Kitchen 0x0 Granite Counter
Family Room 0x0
Interior
Heating Ductless
Cooling Ductless
Flooring Carpet, Vinyl
Window Features Dual Pane Full
Appliance Free Standing Refrigerator, Dishwasher, Microwave, Free Standing Electric Range
Laundry Electric, Inside Room
Exterior
Parking Features No Garage, RV Possible
Fence Back Yard
Utilities Available Electric, Natural Gas Available
Roof Type Composition
Topography Level
Street Surface Asphalt
Porch Front Porch
Private Pool No
Building
Lot Description Corner, Shape Regular
Story 1
Foundation Raised
Sewer Sewer Connected, Sewer in Street
Water Public
Schools
Elementary Schools Oroville City
Middle Schools Oroville City
High Schools Oroville Union
School District Butte
Others
Senior Community No
Tax ID 035-082-011-000
Special Listing Condition None


Caleb & Valerie The Core Team
Real Estate Specialists | License ID: 02013824 02069389





