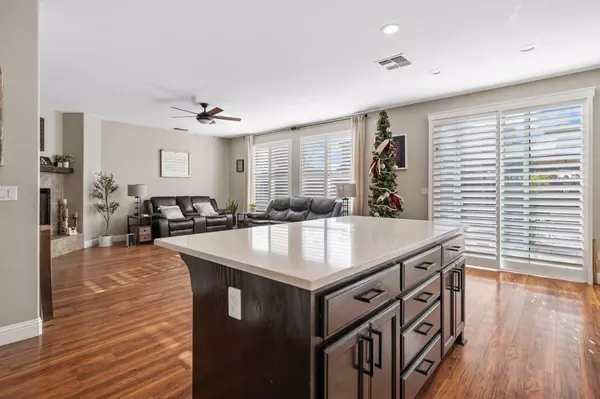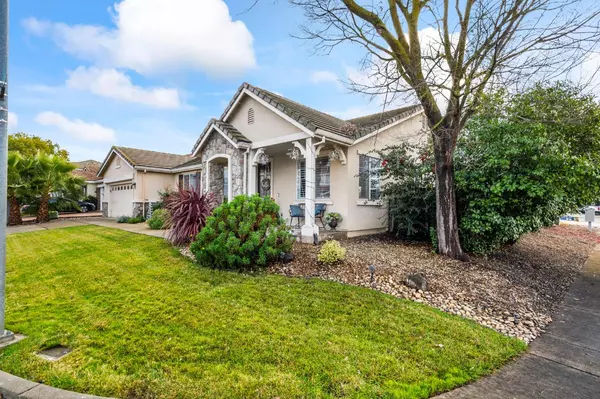
984 Vauxhall AVE Galt, CA 95632
3 Beds
2 Baths
2,192 SqFt
UPDATED:
12/23/2024 09:54 PM
Key Details
Property Type Single Family Home
Sub Type Single Family Residence
Listing Status Active
Purchase Type For Sale
Square Footage 2,192 sqft
Price per Sqft $307
Subdivision Chandellor Estates
MLS Listing ID 224130557
Bedrooms 3
Full Baths 2
HOA Y/N No
Originating Board MLS Metrolist
Year Built 2004
Lot Size 8,625 Sqft
Acres 0.198
Property Description
Location
State CA
County Sacramento
Area 10632
Direction Exit Simmerhorn Rd off Highway 99, head east then left on Carillion Blvd, then west on Vauxhall Ave. Property on the left side with a sign out front.
Rooms
Master Bathroom Shower Stall(s), Double Sinks, Jetted Tub, Low-Flow Toilet(s), Tile, Walk-In Closet, Window
Master Bedroom 0x0 Outside Access
Bedroom 2 0x0
Bedroom 3 0x0
Bedroom 4 0x0
Living Room 0x0 Other
Dining Room 0x0 Dining Bar, Dining/Living Combo
Kitchen 0x0 Pantry Closet, Quartz Counter, Island
Family Room 0x0
Interior
Heating Central, Fireplace(s), Natural Gas
Cooling Ceiling Fan(s), Central
Flooring Carpet, Laminate
Fireplaces Number 1
Fireplaces Type Circulating, Raised Hearth, Family Room, Gas Log
Window Features Dual Pane Full,Window Coverings,Window Screens
Appliance Built-In Electric Oven, Gas Cook Top, Gas Water Heater, Hood Over Range, Dishwasher, Disposal, Plumbed For Ice Maker
Laundry Cabinets, Sink, Electric, Gas Hook-Up, Hookups Only, Inside Room
Exterior
Parking Features 24'+ Deep Garage, Tandem Garage, Garage Door Opener
Garage Spaces 3.0
Fence Back Yard, Fenced, Wood, Full
Pool Built-In, On Lot, Pool/Spa Combo, Gas Heat, Gunite Construction, See Remarks
Utilities Available Cable Available, Public, Underground Utilities, Internet Available, Natural Gas Connected
Roof Type Tile
Street Surface Asphalt
Porch Front Porch, Uncovered Patio
Private Pool Yes
Building
Lot Description Auto Sprinkler F&R, Corner, Curb(s)/Gutter(s), Street Lights, Landscape Back, Landscape Front
Story 1
Foundation Slab
Sewer In & Connected
Water Meter on Site, Public
Schools
Elementary Schools Galt Joint Union
Middle Schools Galt Joint Union
High Schools Galt Joint Uhs
School District Sacramento
Others
Senior Community No
Tax ID 150-0630-008-0000
Special Listing Condition None


Caleb & Valerie The Core Team
Real Estate Specialists | License ID: 02013824 02069389





