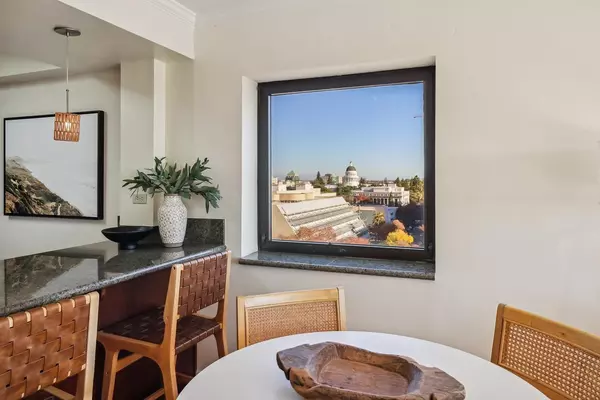
500 N ST #1503 Sacramento, CA 95814
2 Beds
2 Baths
1,261 SqFt
UPDATED:
12/17/2024 12:17 AM
Key Details
Property Type Condo
Sub Type Condominium
Listing Status Active
Purchase Type For Sale
Square Footage 1,261 sqft
Price per Sqft $436
Subdivision Bridgeway Towers
MLS Listing ID 224133672
Bedrooms 2
Full Baths 2
HOA Fees $547/mo
HOA Y/N Yes
Originating Board MLS Metrolist
Year Built 1981
Property Description
Location
State CA
County Sacramento
Area 10814
Direction Corner of 5th Street and N Street
Rooms
Master Bathroom Double Sinks, Stone, Tub w/Shower Over
Master Bedroom 0x0 Balcony, Outside Access
Bedroom 2 0x0
Bedroom 3 0x0
Bedroom 4 0x0
Living Room 0x0 View
Dining Room 0x0 Dining/Family Combo, Space in Kitchen
Kitchen 0x0 Slab Counter
Family Room 0x0
Interior
Heating Central
Cooling Central
Flooring Tile, Wood
Laundry Dryer Included, Washer Included, See Remarks, Inside Area, Inside Room
Exterior
Parking Features Covered, Interior Access
Garage Spaces 1.0
Pool Built-In
Utilities Available Public, See Remarks
Amenities Available Pool, Exercise Room, Spa/Hot Tub, Gym, Laundry Coin, See Remarks, Park
View Bridges, City, Downtown, Other, Mountains
Roof Type Other
Topography Level
Private Pool Yes
Building
Lot Description See Remarks, Other
Story 16
Unit Location End Unit,Upper Level
Foundation SeeRemarks
Sewer In & Connected
Water Public
Schools
Elementary Schools Sacramento Unified
Middle Schools Sacramento Unified
High Schools Sacramento Unified
School District Sacramento
Others
HOA Fee Include MaintenanceExterior, MaintenanceGrounds, Pool
Senior Community No
Tax ID 006-0310-002-0061
Special Listing Condition None
Pets Allowed Yes


Caleb & Valerie The Core Team
Real Estate Specialists | License ID: 02013824 02069389





