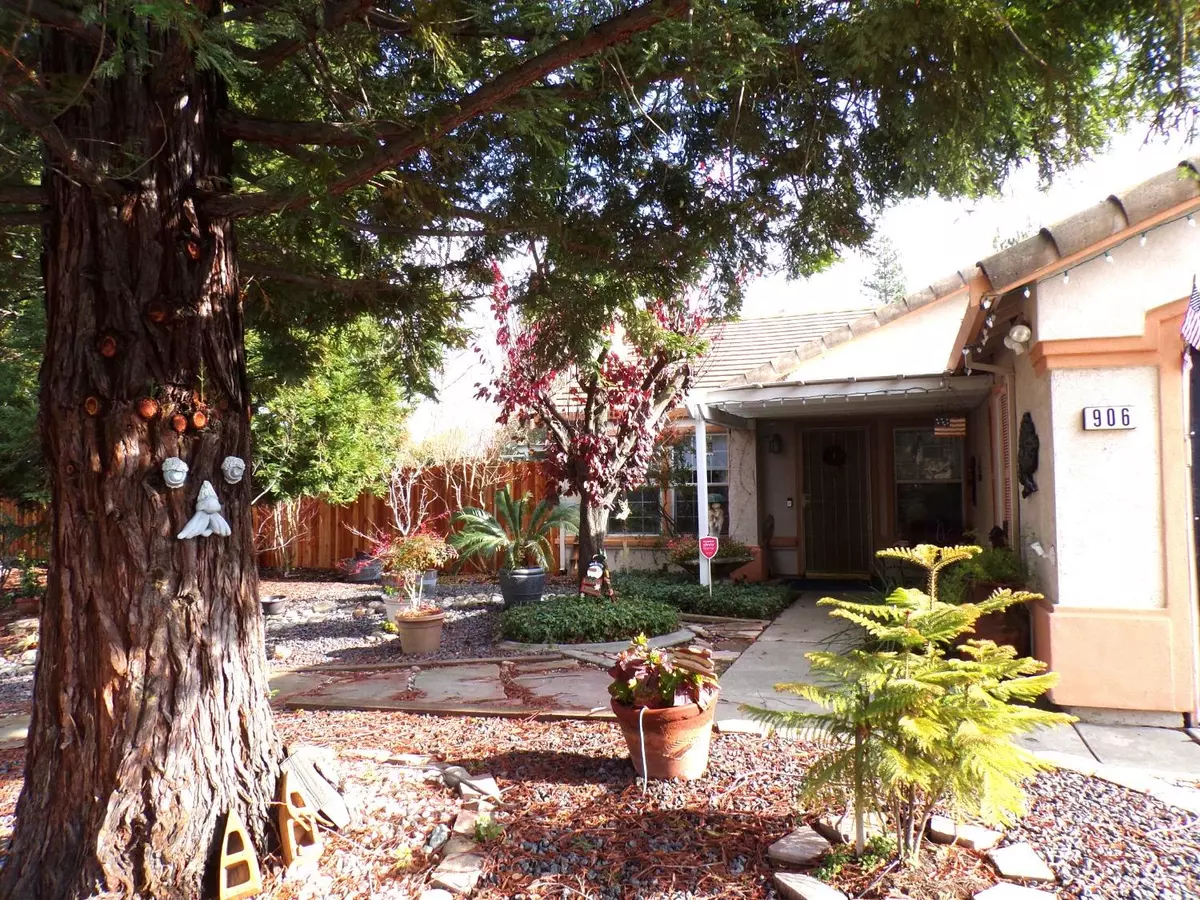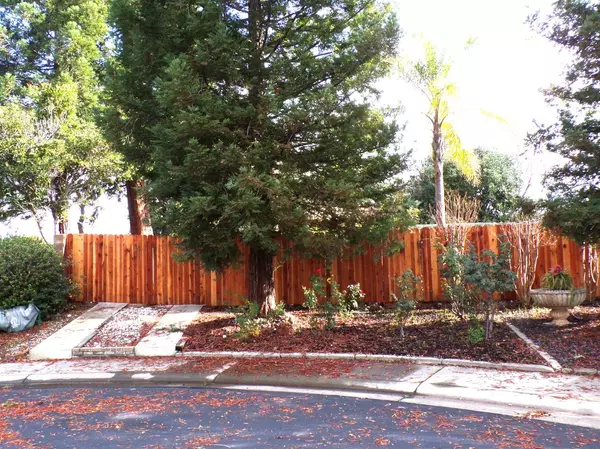906 Fitzroy CT Roseville, CA 95747
3 Beds
2 Baths
1,448 SqFt
UPDATED:
12/22/2024 09:38 PM
Key Details
Property Type Single Family Home
Sub Type Single Family Residence
Listing Status Active
Purchase Type For Sale
Square Footage 1,448 sqft
Price per Sqft $431
MLS Listing ID 224152768
Bedrooms 3
Full Baths 2
HOA Y/N No
Originating Board MLS Metrolist
Year Built 1995
Lot Size 10,093 Sqft
Acres 0.2317
Property Description
Location
State CA
County Placer
Area 12747
Direction Junction to Country Club right on Raeburn right onto Fitsroy Ct. across from park.
Rooms
Master Bathroom Shower Stall(s), Walk-In Closet
Master Bedroom 0x0
Bedroom 2 0x0
Bedroom 3 0x0
Bedroom 4 0x0
Living Room 0x0 Cathedral/Vaulted
Dining Room 0x0 Dining/Family Combo, Space in Kitchen, Dining/Living Combo
Kitchen 0x0 Breakfast Area, Granite Counter
Family Room 0x0
Interior
Interior Features Cathedral Ceiling
Heating Central, Fireplace(s)
Cooling Ceiling Fan(s), Central, Whole House Fan
Flooring Laminate, Tile, Wood
Fireplaces Number 1
Fireplaces Type Living Room, Wood Burning
Window Features Dual Pane Partial
Appliance Free Standing Gas Range, Free Standing Refrigerator, Built-In Gas Oven, Gas Water Heater, Microwave
Laundry Dryer Included, Washer Included, In Garage
Exterior
Parking Features Attached, RV Access, Garage Door Opener, Garage Facing Front, Other
Garage Spaces 3.0
Fence Back Yard, Fenced, Wood
Pool Built-In, On Lot, Pool Sweep, Fenced, Other
Utilities Available Public, Electric, Internet Available, Natural Gas Connected
Roof Type Tile
Topography Level,Trees Few
Street Surface Paved
Porch Covered Patio
Private Pool Yes
Building
Lot Description Court, Curb(s)/Gutter(s), Other, Low Maintenance
Story 1
Foundation Slab
Sewer Public Sewer
Water Public
Schools
Elementary Schools Dry Creek Joint
Middle Schools Dry Creek Joint
High Schools Roseville Joint
School District Placer
Others
Senior Community No
Tax ID 476-350-011-000
Special Listing Condition None
Pets Allowed Yes

Caleb & Valerie The Core Team
Real Estate Specialists | License ID: 02013824 02069389





