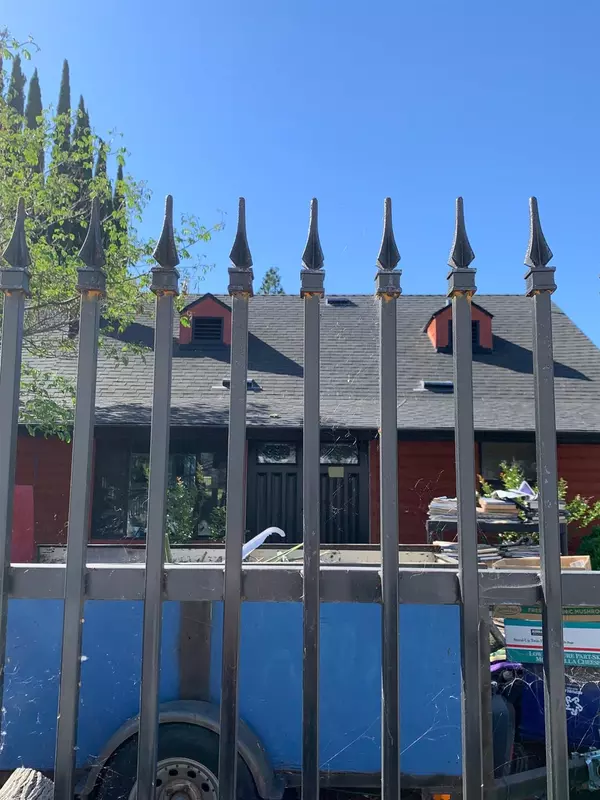2050 Canal DR Stockton, CA 95204
3 Beds
2 Baths
1,422 SqFt
UPDATED:
12/27/2024 05:37 AM
Key Details
Property Type Single Family Home
Sub Type Single Family Residence
Listing Status Active
Purchase Type For Sale
Square Footage 1,422 sqft
Price per Sqft $497
MLS Listing ID 224153292
Bedrooms 3
Full Baths 2
HOA Y/N No
Originating Board MLS Metrolist
Year Built 1946
Lot Size 0.287 Acres
Acres 0.2867
Property Description
Location
State CA
County San Joaquin
Area 20701
Direction From Country Club Boulevard head south on Marine Avenue. Make a right on to Canal Drive. The home is on the left-hand side.
Rooms
Master Bathroom Shower Stall(s), Soaking Tub, Jetted Tub, Low-Flow Toilet(s), Tile, Window
Master Bedroom 0x0 Closet
Bedroom 2 0x0
Bedroom 3 0x0
Bedroom 4 0x0
Living Room 0x0 Other
Dining Room 0x0 Dining/Family Combo, Space in Kitchen
Kitchen 0x0 Granite Counter, Kitchen/Family Combo
Family Room 0x0
Interior
Heating Central, Fireplace(s), Natural Gas
Cooling Ceiling Fan(s), Central
Flooring Laminate, Tile
Fireplaces Number 1
Fireplaces Type Brick, Family Room, Wood Burning
Window Features Dual Pane Full,Window Screens
Appliance Built-In Electric Oven, Free Standing Refrigerator, Ice Maker, Dishwasher, Disposal, Microwave, Electric Cook Top, Tankless Water Heater
Laundry Electric, Gas Hook-Up, Inside Area
Exterior
Parking Features No Garage, Boat Dock, Boat Storage, RV Storage
Fence Partial, Fenced, Front Yard
Pool Built-In, Pool/Spa Combo, Gunite Construction
Utilities Available Cable Available, Cable Connected, Solar, Electric, Internet Available, Natural Gas Connected
View Water
Roof Type Shake,Composition
Topography Lot Grade Varies,Lot Sloped,Trees Few
Street Surface Asphalt
Porch Front Porch, Back Porch, Covered Patio
Private Pool Yes
Building
Lot Description Navigable Waterway, Dead End, River Access, Landscape Front
Story 2
Foundation Raised
Sewer In & Connected
Water Meter on Site, Well, Public
Architectural Style Cabin, Traditional
Level or Stories One, Two
Schools
Elementary Schools Stockton Unified
Middle Schools Stockton Unified
High Schools Stockton Unified
School District San Joaquin
Others
Senior Community No
Tax ID 123-110-57
Special Listing Condition Offer As Is
Pets Allowed Yes

Caleb & Valerie The Core Team
Real Estate Specialists | License ID: 02013824 02069389





