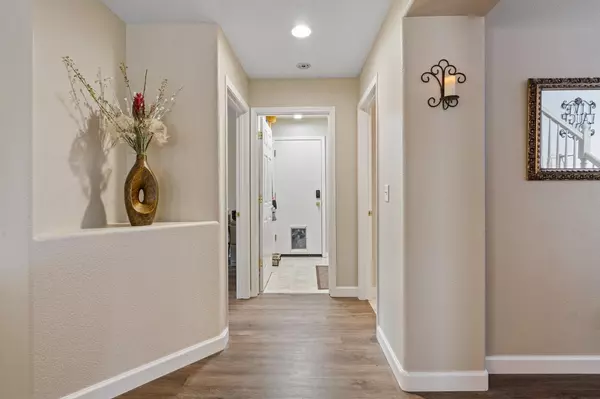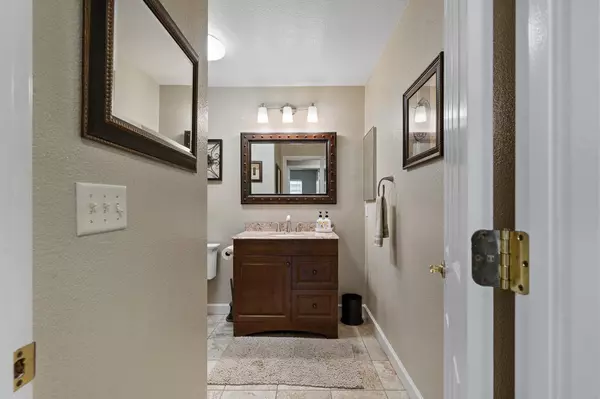710 Mcdevitt DR Wheatland, CA 95692
4 Beds
3 Baths
2,231 SqFt
UPDATED:
12/28/2024 04:20 AM
Key Details
Property Type Single Family Home
Sub Type Single Family Residence
Listing Status Active
Purchase Type For Sale
Square Footage 2,231 sqft
Price per Sqft $253
Subdivision Park Place #1
MLS Listing ID 224152904
Bedrooms 4
Full Baths 3
HOA Y/N No
Originating Board MLS Metrolist
Year Built 2004
Lot Size 5,615 Sqft
Acres 0.1289
Lot Dimensions 5,616
Property Description
Location
State CA
County Yuba
Area 12408
Direction To reach 710 McDevitt Drive in Wheatland, CA, from Roseville, CA: Head north on CA-65 N toward Lincoln. Continue on CA-65 N for approximately 20 miles, passing through Lincoln and Sheridan. Turn left onto Main Street in Wheatland. Turn right onto McDevitt Drive. From Marysville, CA: Head south on CA-70 S. Merge onto CA-65 S toward Wheatland. Take the exit toward Wheatland and turn right onto Main Street. Turn right onto McDevitt Drive. 710 McDevitt Drive, will be on your left.
Rooms
Family Room Cathedral/Vaulted, Open Beam Ceiling
Master Bedroom 0x0 Sitting Room, Walk-In Closet, Sitting Area
Bedroom 2 0x0
Bedroom 3 0x0
Bedroom 4 0x0
Living Room 0x0 Cathedral/Vaulted, Other
Dining Room 0x0 Breakfast Nook, Space in Kitchen, Dining/Living Combo
Kitchen 0x0 Breakfast Area, Other Counter, Pantry Closet, Quartz Counter, Island
Family Room 0x0
Interior
Interior Features Formal Entry
Heating Central, Fireplace(s)
Cooling Central, Whole House Fan
Flooring Carpet, Laminate, Tile, Wood
Fireplaces Number 1
Fireplaces Type Brick, Wood Burning
Equipment Attic Fan(s), Audio/Video Prewired
Window Features Dual Pane Full
Appliance Built-In Gas Range, Dishwasher, Disposal
Laundry Hookups Only, Inside Area
Exterior
Exterior Feature Misting System, Dog Run, Entry Gate, Wet Bar
Parking Features 24'+ Deep Garage, Attached, RV Possible, Enclosed, Garage Door Opener, Garage Facing Front, Uncovered Parking Spaces 2+
Garage Spaces 2.0
Fence Back Yard, Wood, See Remarks
Pool Built-In, Pool Cover, Dark Bottom, Pool Sweep, See Remarks, Other
Utilities Available Cable Available, Public, Electric, Internet Available, Natural Gas Connected
View Park, Garden/Greenbelt
Roof Type Shingle
Street Surface Asphalt
Private Pool Yes
Building
Lot Description Private, Greenbelt, Street Lights, Landscape Back, Landscape Front, See Remarks, Other
Story 2
Foundation Concrete, Slab
Sewer Public Sewer
Water Treatment Equipment, Water District
Architectural Style Contemporary
Level or Stories One, Two
Schools
Elementary Schools Wheatland
Middle Schools Wheatland
High Schools Wheatland Union
School District Yuba
Others
Senior Community No
Tax ID 015-751-005-000
Special Listing Condition None
Pets Allowed Yes

Caleb & Valerie The Core Team
Real Estate Specialists | License ID: 02013824 02069389





