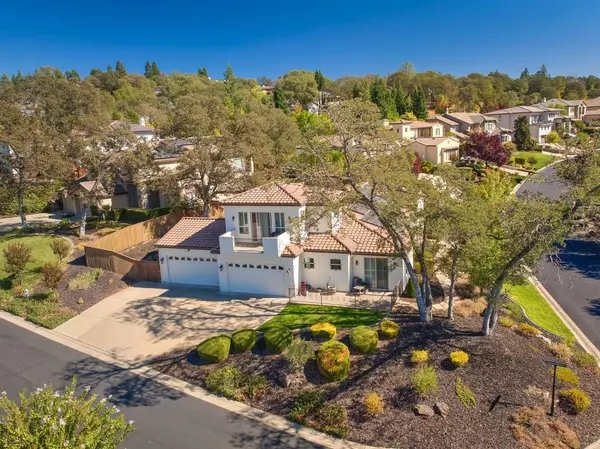1047 Cambria WAY El Dorado Hills, CA 95762
4 Beds
4 Baths
3,809 SqFt
OPEN HOUSE
Sat Feb 22, 1:00pm - 4:00pm
Sun Feb 23, 1:00pm - 4:00pm
UPDATED:
02/20/2025 05:22 AM
Key Details
Property Type Single Family Home
Sub Type Single Family Residence
Listing Status Active
Purchase Type For Sale
Square Footage 3,809 sqft
Price per Sqft $419
Subdivision Francisco Oaks
MLS Listing ID 225006702
Bedrooms 4
Full Baths 3
HOA Fees $115/mo
HOA Y/N Yes
Originating Board MLS Metrolist
Year Built 2004
Lot Size 0.300 Acres
Acres 0.3
Property Sub-Type Single Family Residence
Property Description
Location
State CA
County El Dorado
Area 12602
Direction Francisco Drive just south of Green Valley Rd to Cambria Way to gate. Home is on left.
Rooms
Family Room Cathedral/Vaulted
Guest Accommodations No
Master Bathroom Closet, Shower Stall(s), Double Sinks, Soaking Tub, Tile, Walk-In Closet, Quartz, Window
Master Bedroom 0x0 Outside Access
Bedroom 2 0x0
Bedroom 3 0x0
Bedroom 4 0x0
Living Room 0x0 Cathedral/Vaulted
Dining Room 0x0 Breakfast Nook, Formal Room, Dining/Family Combo, Dining/Living Combo
Kitchen 0x0 Breakfast Area, Pantry Closet, Quartz Counter, Island w/Sink, Kitchen/Family Combo
Family Room 0x0
Interior
Interior Features Cathedral Ceiling, Skylight Tube, Skylight(s), Formal Entry
Heating Central, MultiUnits, Natural Gas
Cooling Ceiling Fan(s), Central, Whole House Fan, MultiUnits
Flooring Carpet, Tile, Wood
Fireplaces Number 3
Fireplaces Type Living Room, Master Bedroom, Family Room
Window Features Dual Pane Full
Appliance Gas Cook Top, Gas Water Heater, Built-In Refrigerator, Ice Maker, Dishwasher, Disposal, Microwave, Double Oven
Laundry Cabinets, Inside Room
Exterior
Parking Features Garage Door Opener, Garage Facing Side
Garage Spaces 4.0
Fence Back Yard, Metal, Wood
Pool Built-In, On Lot, Electric Heat, Gunite Construction
Utilities Available Cable Available, Public, Solar, Natural Gas Connected
Amenities Available None
View Other
Roof Type Tile
Topography Lot Grade Varies
Street Surface Paved
Porch Uncovered Deck, Uncovered Patio
Private Pool Yes
Building
Lot Description Auto Sprinkler F&R, Corner, Cul-De-Sac, Curb(s), Curb(s)/Gutter(s), Gated Community, Landscape Back, Landscape Front
Story 2
Foundation Slab
Sewer In & Connected
Water Public
Architectural Style Spanish
Schools
Elementary Schools Rescue Union
Middle Schools Rescue Union
High Schools El Dorado Union High
School District El Dorado
Others
Senior Community No
Restrictions Exterior Alterations,Parking
Tax ID 124-140-005-000
Special Listing Condition None
Pets Allowed Yes
Virtual Tour https://www.1047cambriaway.com

Caleb & Valerie The Core Team
Real Estate Specialists | License ID: 02013824 02069389





