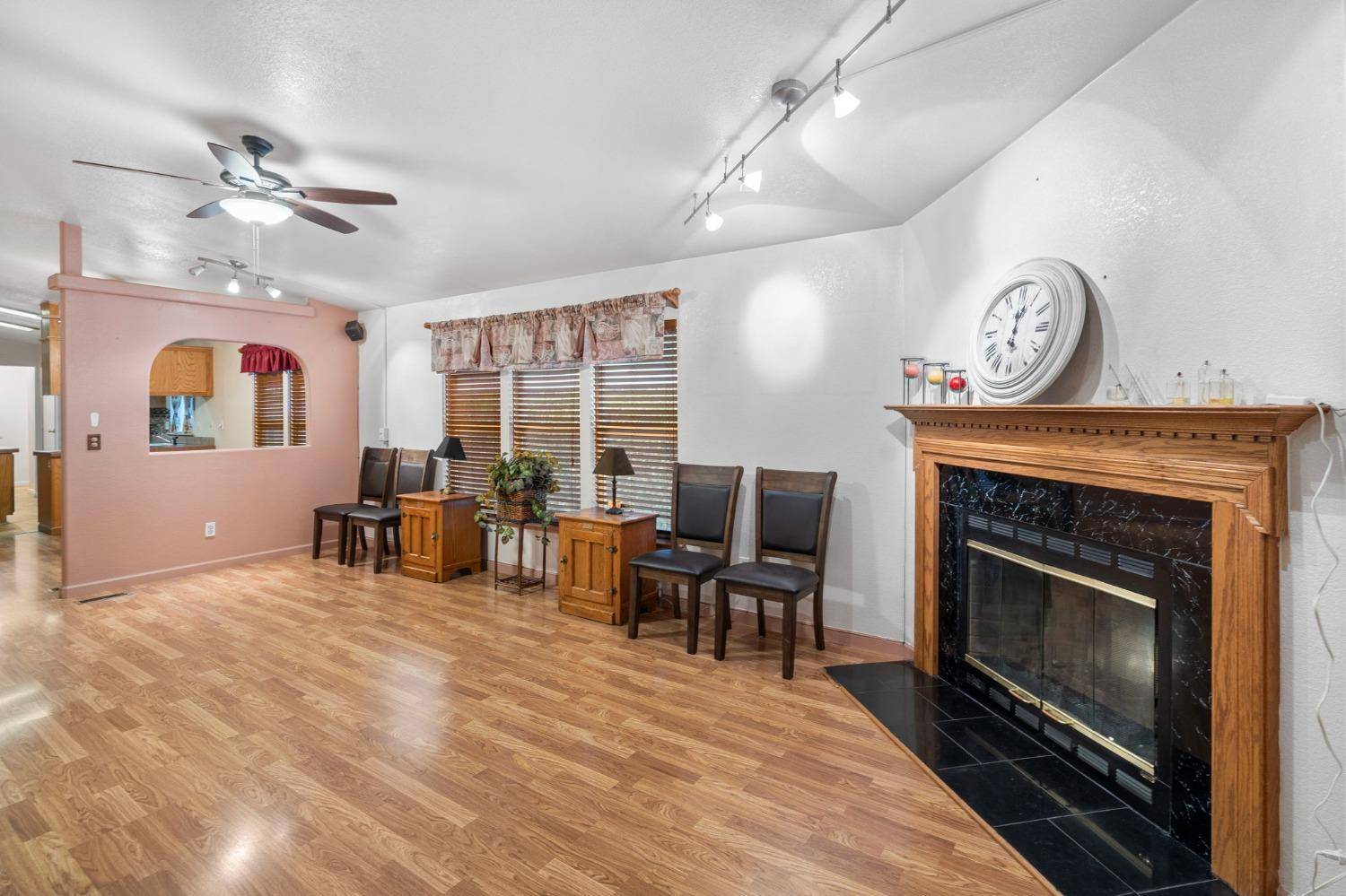14785 Vallero WAY Rancho Murieta, CA 95683
3 Beds
2 Baths
1,590 SqFt
UPDATED:
Key Details
Property Type Manufactured Home
Sub Type Manufactured Home
Listing Status Active
Purchase Type For Sale
Square Footage 1,590 sqft
Price per Sqft $216
Subdivision Rancho Murieta Mobile Home Village
MLS Listing ID 225013062
Bedrooms 3
Full Baths 2
HOA Fees $176/mo
HOA Y/N Yes
Originating Board MLS Metrolist
Year Built 2003
Lot Size 4,108 Sqft
Acres 0.0943
Property Sub-Type Manufactured Home
Property Description
Location
State CA
County Sacramento
Area 10683
Direction CA16 to Murieta West, past 1st stop sign, right onto Poncho Conde Cir, then right again on Poncho Conde Cir, right on Vallero.
Rooms
Family Room Cathedral/Vaulted
Guest Accommodations No
Master Bathroom Bidet, Closet, Shower Stall(s), Double Sinks, Fiberglass, Soaking Tub, Window
Master Bedroom 0x0 Closet, Surround Sound, Walk-In Closet
Bedroom 2 0x0
Bedroom 3 0x0
Bedroom 4 0x0
Living Room 0x0 Cathedral/Vaulted
Dining Room 0x0 Dining Bar, Dining/Family Combo, Space in Kitchen
Kitchen 0x0 Breakfast Area, Pantry Closet, Skylight(s), Island, Tile Counter
Family Room 0x0
Interior
Interior Features Cathedral Ceiling, Formal Entry
Heating Central, Fireplace(s), Heat Pump
Cooling Ceiling Fan(s), Central, Heat Pump
Flooring Carpet, Laminate, Linoleum, Vinyl
Fireplaces Number 1
Fireplaces Type Family Room, Wood Burning
Window Features Dual Pane Full,Window Screens
Appliance Free Standing Gas Oven, Free Standing Gas Range, Free Standing Refrigerator, Gas Cook Top, Gas Plumbed, Hood Over Range, Ice Maker, Dishwasher, Disposal, Microwave, Plumbed For Ice Maker, Self/Cont Clean Oven, Free Standing Electric Oven, Free Standing Electric Range
Laundry Cabinets, Dryer Included, Electric, Washer Included, Inside Room
Exterior
Parking Features Attached, Covered, Guest Parking Available
Carport Spaces 2
Fence Back Yard, Fenced, Wood
Pool Common Facility
Utilities Available Cable Available, Public, Electric, Internet Available, Natural Gas Connected
Amenities Available Pool, Clubhouse, Rec Room w/Fireplace, Exercise Room, Spa/Hot Tub, Gym, Laundry Coin
Roof Type Composition
Topography Level
Street Surface Paved
Porch Awning, Front Porch, Covered Deck
Private Pool Yes
Building
Lot Description Manual Sprinkler Front, Auto Sprinkler Rear, Close to Clubhouse, Private, Dead End, Shape Regular, Landscape Back, Landscape Front, Low Maintenance
Story 1
Foundation BrickMortar, Concrete, Other
Builder Name Fleetwood
Sewer In & Connected, Public Sewer
Water Public
Architectural Style Contemporary
Level or Stories One
Schools
Elementary Schools Elk Grove Unified
Middle Schools Elk Grove Unified
High Schools Elk Grove Unified
School District Sacramento
Others
HOA Fee Include MaintenanceGrounds, Pool
Senior Community Yes
Restrictions Age Restrictions,Parking
Tax ID 073-0680-091-0000
Special Listing Condition None
Pets Allowed Yes

Caleb & Valerie The Core Team
Real Estate Specialists | License ID: 02013824 02069389





