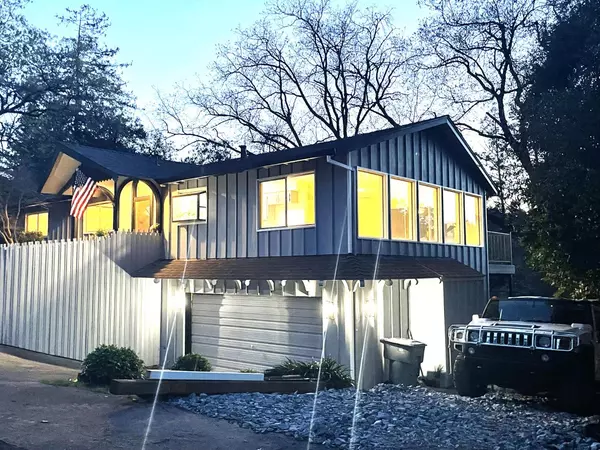311 Hammond DR Auburn, CA 95603
3 Beds
4 Baths
2,300 SqFt
Open House
Mon Sep 01, 12:30pm - 3:00pm
UPDATED:
Key Details
Property Type Single Family Home
Sub Type Single Family Residence
Listing Status Active
Purchase Type For Sale
Square Footage 2,300 sqft
Price per Sqft $266
MLS Listing ID 225028117
Bedrooms 3
Full Baths 4
HOA Y/N No
Year Built 1968
Lot Size 0.467 Acres
Acres 0.4668
Property Sub-Type Single Family Residence
Source MLS Metrolist
Property Description
Location
State CA
County Placer
Area 12301
Direction I-80 to Foresthill or Bowman Exit in Auburn. Lincoln Way to Right or Left on Sylvan Vista (Between Ikeda's and Hotel). Left at the Y at Hammond. House is in the Cul-De-Sac on the left.
Rooms
Family Room Deck Attached, Great Room, View, Other
Guest Accommodations No
Master Bathroom Shower Stall(s), Double Sinks, Soaking Tub, Low-Flow Shower(s), Low-Flow Toilet(s), Tile, Tub, Window
Master Bedroom Balcony, Ground Floor, Walk-In Closet, Outside Access, Sitting Area
Living Room Deck Attached, Great Room, View, Other
Dining Room Breakfast Nook, Dining/Family Combo, Space in Kitchen
Kitchen Breakfast Area, Breakfast Room, Pantry Closet, Kitchen/Family Combo, Tile Counter
Interior
Interior Features Storage Area(s)
Heating Central, Fireplace Insert, Fireplace(s), Gas, Natural Gas
Cooling Ceiling Fan(s), Central, Other
Flooring Carpet, Simulated Wood, Tile, Vinyl, Other
Fireplaces Number 1
Fireplaces Type Brick, Insert, Raised Hearth, Family Room, Wood Burning
Equipment Audio/Video Prewired, Central Vac Plumbed, Networked, Central Vacuum
Window Features Caulked/Sealed,Greenhouse Window(s),Weather Stripped,Window Screens
Appliance Gas Cook Top, Built-In Gas Oven, Gas Plumbed, Built-In Gas Range, Gas Water Heater, Hood Over Range, Dishwasher, Disposal, Microwave, Tankless Water Heater
Laundry Cabinets, Dryer Included, Sink, Electric, Gas Hook-Up, Washer Included, Inside Area, Inside Room
Exterior
Exterior Feature Balcony, Uncovered Courtyard, Dog Run
Parking Features Attached, Boat Storage, RV Access, Side-by-Side, Enclosed, Uncovered Parking Spaces 2+, Guest Parking Available, Workshop in Garage
Garage Spaces 2.0
Fence Back Yard, Partial, Cross Fenced, Fenced
Utilities Available Cable Available, Public, Cable Connected, Electric, Internet Available, Natural Gas Available
View Canyon, Panoramic, Ridge, Forest, Garden/Greenbelt, Hills, Woods, Other, Mountains
Roof Type Composition,Other
Topography Downslope,Lot Grade Varies,Lot Sloped,Trees Few
Street Surface Asphalt,Paved
Porch Awning, Covered Patio
Private Pool No
Building
Lot Description Manual Sprinkler F&R, Cul-De-Sac, Dead End, Garden, Shape Regular, Storm Drain, Landscape Front, Landscape Misc, Other, Low Maintenance
Story 2
Foundation Combination, Concrete, PillarPostPier
Sewer Sewer in Street, Septic Connected
Water Meter on Site, Water District, Public
Architectural Style Mid-Century, Contemporary, Traditional, Craftsman, Vintage
Level or Stories Two
Schools
Elementary Schools Ackerman Elementary
Middle Schools Ackerman Elementary
High Schools Placer Union High
School District Placer
Others
Senior Community No
Tax ID 054-161-012-000
Special Listing Condition None
Pets Allowed Yes, Cats OK, Dogs OK

Caleb & Valerie The Core Team
Real Estate Specialists | License ID: 02013824 02069389





