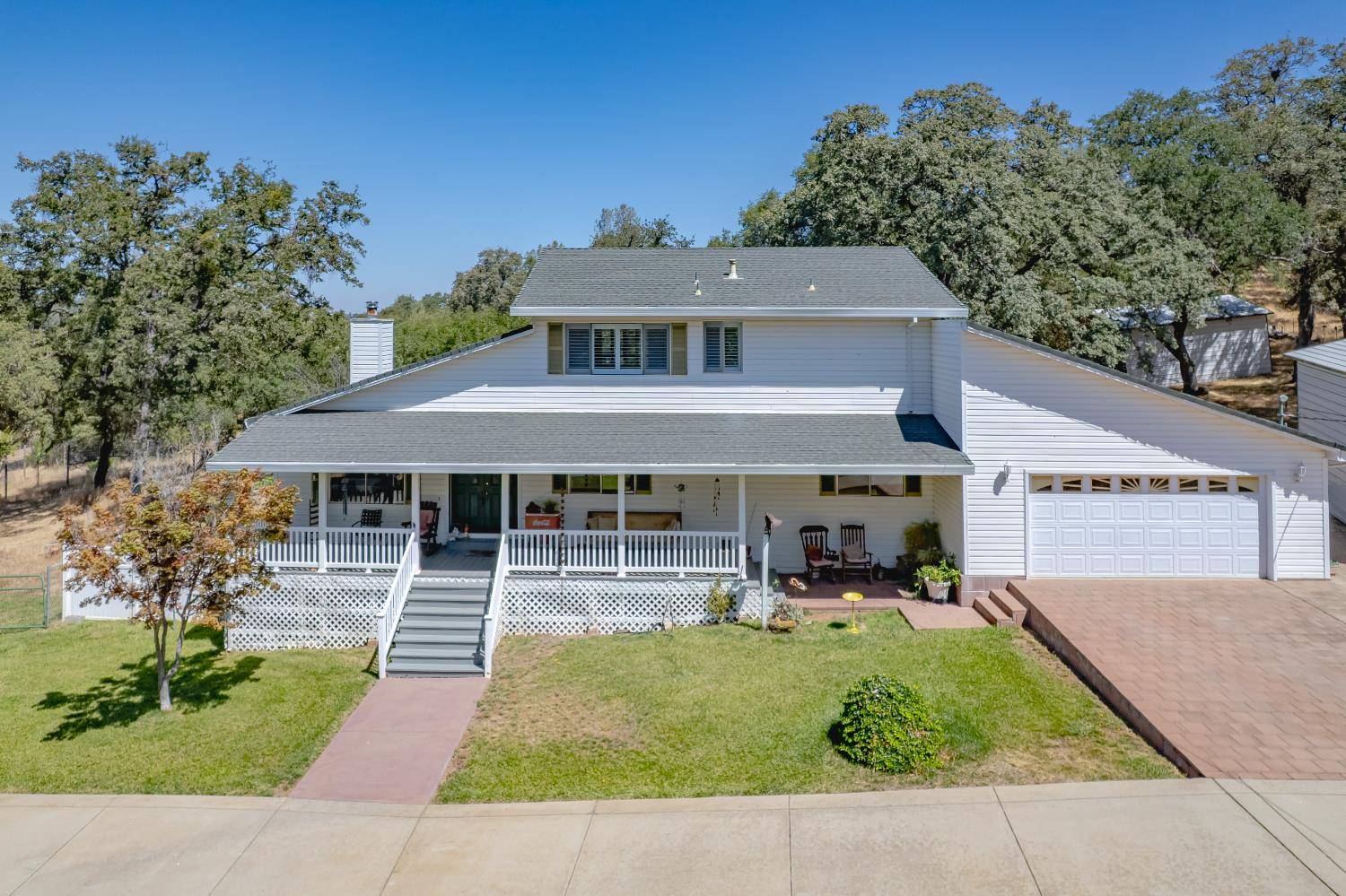11198 Brahms CT Smartsville, CA 95977
3 Beds
2 Baths
2,256 SqFt
UPDATED:
Key Details
Property Type Single Family Home
Sub Type Single Family Residence
Listing Status Active
Purchase Type For Sale
Square Footage 2,256 sqft
Price per Sqft $299
MLS Listing ID 225082942
Bedrooms 3
Full Baths 2
HOA Y/N No
Year Built 1987
Lot Size 10.000 Acres
Acres 10.0
Property Sub-Type Single Family Residence
Source MLS Metrolist
Property Description
Location
State CA
County Nevada
Area 13216
Direction From highway 20 turn south onto Melody lane, R- Big Oak Dr, R- Brahms
Rooms
Guest Accommodations No
Master Bathroom Tub w/Shower Over, Window
Master Bedroom Balcony, Walk-In Closet
Living Room Cathedral/Vaulted
Dining Room Dining/Family Combo
Kitchen Granite Counter, Island
Interior
Heating Central, Wood Stove
Cooling Ceiling Fan(s), Central
Flooring Laminate
Fireplaces Number 1
Fireplaces Type Wood Stove
Appliance Dishwasher, Microwave, Free Standing Electric Range
Laundry Inside Area
Exterior
Parking Features Attached, RV Access, Garage Door Opener, Garage Facing Front
Garage Spaces 2.0
Carport Spaces 2
Fence Fenced
Utilities Available Public
View Pasture
Roof Type Composition
Porch Covered Deck, Uncovered Deck
Private Pool No
Building
Lot Description Auto Sprinkler F&R, Stream Seasonal, Landscape Front
Story 2
Foundation Raised
Sewer Septic System
Water Well
Schools
Elementary Schools Penn Valley
Middle Schools Penn Valley
High Schools Nevada Joint Union
School District Nevada
Others
Senior Community No
Tax ID 050-220-015-000
Special Listing Condition None

Caleb & Valerie The Core Team
Real Estate Specialists | License ID: 02013824 02069389





