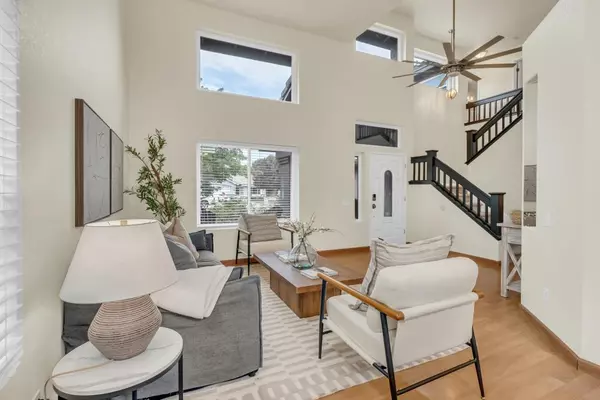
1234 Bentwood DR Galt, CA 95632
3 Beds
3 Baths
1,920 SqFt
UPDATED:
Key Details
Property Type Single Family Home
Sub Type Single Family Residence
Listing Status Active
Purchase Type For Sale
Square Footage 1,920 sqft
Price per Sqft $291
MLS Listing ID 225124387
Bedrooms 3
Full Baths 3
HOA Y/N No
Year Built 1994
Lot Size 6,499 Sqft
Acres 0.1492
Property Sub-Type Single Family Residence
Source MLS Metrolist
Property Description
Location
State CA
County Sacramento
Area 10632
Direction From Hwy 99 head east on Twins Cities. Turn right on Marengo, right on Lake Park Ave, left on Bentwood Drive, the home will be on your left 1234 Bentwood Drive.
Rooms
Guest Accommodations No
Master Bathroom Shower Stall(s), Double Sinks, Soaking Tub, Window
Master Bedroom Sitting Room, Closet, Walk-In Closet 2+
Living Room Great Room
Dining Room Formal Area
Kitchen Breakfast Area, Granite Counter, Stone Counter, Kitchen/Family Combo
Interior
Heating Electric, Fireplace Insert, Fireplace(s), Heat Pump, Natural Gas
Cooling Ceiling Fan(s), Central, Whole House Fan, Heat Pump
Flooring Carpet, Laminate, Tile, Vinyl
Fireplaces Number 1
Fireplaces Type Insert
Equipment Air Purifier, Attic Fan(s)
Window Features Bay Window(s),Caulked/Sealed,Dual Pane Full,Window Coverings,Window Screens
Appliance Built-In Electric Oven, Gas Cook Top, Gas Water Heater, Hood Over Range, Dishwasher, Disposal, Microwave, Plumbed For Ice Maker, Tankless Water Heater, ENERGY STAR Qualified Appliances
Laundry Cabinets, Hookups Only, Inside Room
Exterior
Exterior Feature Kitchen, Built-In Barbeque, Covered Courtyard
Parking Features Attached, Garage Door Opener, Garage Facing Front, Uncovered Parking Spaces 2+
Garage Spaces 3.0
Fence Wood
Utilities Available Cable Available, Public, Electric, Natural Gas Connected
Roof Type Tile
Topography Level
Street Surface Asphalt
Porch Awning, Front Porch, Back Porch, Covered Patio
Private Pool No
Building
Lot Description Auto Sprinkler Front, Auto Sprinkler Rear, Street Lights, Landscape Back, Landscape Front
Story 2
Foundation Slab
Sewer Public Sewer
Water Public
Schools
Elementary Schools Galt Joint Union
Middle Schools Galt Joint Union
High Schools Galt Joint Uhs
School District Sacramento
Others
Senior Community No
Tax ID 148-0650-045-0000
Special Listing Condition None
Virtual Tour https://youtu.be/_1yV5-p7EI4


Caleb & Valerie The Core Team
Real Estate Specialists | License ID: 02013824 02069389





