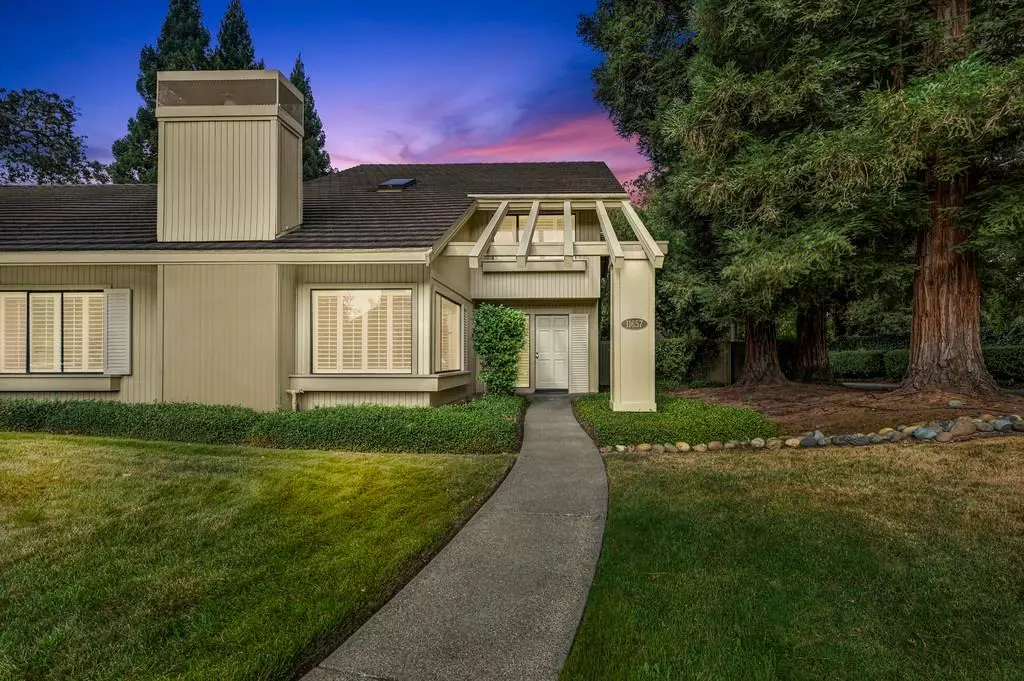
11657 Gold Country BLVD Gold River, CA 95670
3 Beds
3 Baths
2,070 SqFt
Open House
Sat Oct 04, 10:00am - 1:00pm
UPDATED:
Key Details
Property Type Single Family Home
Sub Type Single Family Residence
Listing Status Active
Purchase Type For Sale
Square Footage 2,070 sqft
Price per Sqft $263
MLS Listing ID 225124751
Bedrooms 3
Full Baths 2
HOA Fees $464/mo
HOA Y/N Yes
Year Built 1996
Lot Size 2,422 Sqft
Acres 0.0556
Property Sub-Type Single Family Residence
Source MLS Metrolist
Property Description
Location
State CA
County Sacramento
Area 10670
Direction Exit Hwy 50 Hazel Blvd. North on Hazel. West on Gold Country. Property located on your right hand side.
Rooms
Guest Accommodations No
Living Room Great Room
Dining Room Dining Bar, Dining/Living Combo
Kitchen Kitchen/Family Combo, Tile Counter
Interior
Interior Features Cathedral Ceiling
Heating Central, Fireplace(s)
Cooling Ceiling Fan(s), Central
Flooring Carpet, Laminate, Stone, Tile, Wood
Fireplaces Number 1
Fireplaces Type Living Room, Raised Hearth
Appliance Gas Water Heater, Built-In Refrigerator, Dishwasher, Disposal, Microwave, Electric Cook Top
Laundry Cabinets, Laundry Closet, Dryer Included, Upper Floor, Washer Included, Inside Area
Exterior
Parking Features Alley Access, Attached, Enclosed, Garage Door Opener, Garage Facing Rear, Guest Parking Available
Garage Spaces 2.0
Fence Back Yard
Utilities Available Cable Available, Sewer In & Connected, Natural Gas Connected
Amenities Available Playground, Recreation Facilities, Greenbelt, Trails, Park
Roof Type Tile
Street Surface Asphalt
Porch Back Porch
Private Pool No
Building
Lot Description Auto Sprinkler F&R, Corner, Low Maintenance
Story 2
Foundation Slab
Sewer Public Sewer
Water Public
Architectural Style Contemporary
Schools
Elementary Schools San Juan Unified
Middle Schools San Juan Unified
High Schools San Juan Unified
School District Sacramento
Others
HOA Fee Include MaintenanceExterior, MaintenanceGrounds, Sewer
Senior Community No
Tax ID 069-0640-004-0000
Special Listing Condition None
Pets Allowed Yes


Caleb & Valerie The Core Team
Real Estate Specialists | License ID: 02013824 02069389





