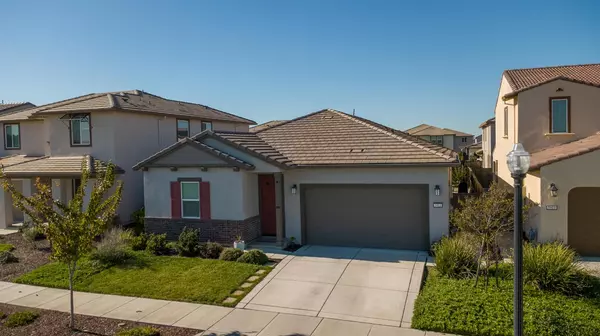
5913 Vantage ST Sacramento, CA 95835
4 Beds
3 Baths
2,150 SqFt
UPDATED:
Key Details
Property Type Single Family Home
Sub Type Single Family Residence
Listing Status Active
Purchase Type For Sale
Square Footage 2,150 sqft
Price per Sqft $318
Subdivision Northlake
MLS Listing ID 225146796
Bedrooms 4
Full Baths 3
HOA Fees $96/mo
HOA Y/N Yes
Year Built 2021
Lot Size 5,201 Sqft
Acres 0.1194
Property Sub-Type Single Family Residence
Source MLS Metrolist
Property Description
Location
State CA
County Sacramento
Area 10835
Direction Elkhorn, to Waterside, to Eventide, to Vantage.
Rooms
Guest Accommodations No
Master Bathroom Shower Stall(s), Tub, Walk-In Closet
Master Bedroom Walk-In Closet
Bedroom 2 0x0
Bedroom 3 0x0
Bedroom 4 0x0
Living Room Other
Dining Room 0x0 Breakfast Nook, Dining/Living Combo, Other
Kitchen Pantry Closet, Quartz Counter, Island, Stone Counter, Island w/Sink
Family Room 0x0
Interior
Heating Central, Radiant
Cooling Ceiling Fan(s), Central
Flooring Carpet, Tile, Wood
Window Features Dual Pane Full
Appliance Free Standing Gas Range, Gas Cook Top, Hood Over Range, Ice Maker, Dishwasher, Microwave
Laundry Sink, Hookups Only, Inside Area, Inside Room
Exterior
Exterior Feature Built-In Barbeque
Parking Features Attached
Garage Spaces 2.0
Fence Back Yard
Pool Built-In, Common Facility, Fenced
Utilities Available Public, Sewer In & Connected, Electric, Solar
Amenities Available Barbeque, Playground, Pool, Clubhouse, Park, Other
View Other
Roof Type Tile
Topography Level
Street Surface Asphalt
Private Pool Yes
Building
Lot Description Auto Sprinkler Front, Shape Regular, Grass Artificial, Landscape Back, Landscape Front
Story 1
Foundation Slab
Builder Name Lennar
Sewer Public Sewer
Water Public
Architectural Style Ranch
Level or Stories One
Schools
Elementary Schools Twin Rivers Unified
Middle Schools Twin Rivers Unified
High Schools Twin Rivers Unified
School District Sacramento
Others
HOA Fee Include MaintenanceGrounds, Pool
Senior Community No
Tax ID 201-1400-078-0000
Special Listing Condition None
Pets Allowed Yes


Caleb & Valerie The Core Team
Real Estate Specialists | License ID: 02013824 02069389





