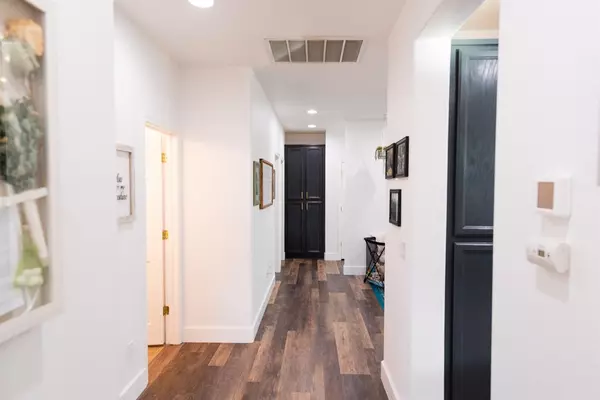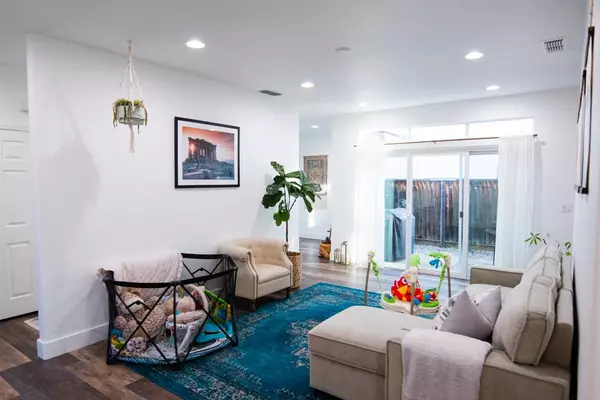$535,000
$549,950
2.7%For more information regarding the value of a property, please contact us for a free consultation.
7240 Woodside DR Citrus Heights, CA 95621
4 Beds
2 Baths
2,036 SqFt
Key Details
Sold Price $535,000
Property Type Single Family Home
Sub Type Single Family Residence
Listing Status Sold
Purchase Type For Sale
Square Footage 2,036 sqft
Price per Sqft $262
Subdivision Stock Ranch Residential
MLS Listing ID 221005337
Sold Date 04/21/21
Bedrooms 4
Full Baths 2
HOA Y/N No
Originating Board MLS Metrolist
Year Built 2005
Lot Size 5,798 Sqft
Acres 0.1331
Property Description
Step right through the vibrant door and walk through a freshly updated home with floor plan that flows from one room to the next. This charming 4 bedroom 2 bath home is situated on a corner lot with no neighbor on one side and large backyard with beautiful covered Pergola and vegetable garden ready to be planted for the spring. Updated laminate floors and paint throughout. The kitchen opens into the dining area and living room with separate family room for entertaining. Great parks, schools and amenities within walking distance.
Location
State CA
County Sacramento
Area 10621
Direction Sylvan to Woodside or Greenback to Fountain Square to Woodside.
Rooms
Master Bathroom Shower Stall(s), Double Sinks, Sunken Tub
Master Bedroom Walk-In Closet
Living Room Great Room
Dining Room Breakfast Nook, Dining/Living Combo
Kitchen Tile Counter
Interior
Heating Central
Cooling Ceiling Fan(s), Central
Flooring Carpet, Laminate
Fireplaces Number 1
Fireplaces Type Living Room, Gas Log
Appliance Free Standing Gas Range, Gas Water Heater, Dishwasher, Disposal
Laundry Inside Room
Exterior
Garage Garage Door Opener
Garage Spaces 2.0
Fence Back Yard
Utilities Available Public
View Park, Garden/Greenbelt
Roof Type Tile
Street Surface Paved
Porch Covered Patio
Private Pool No
Building
Lot Description Auto Sprinkler F&R, Corner, Landscape Back, Landscape Front
Story 1
Foundation Slab
Builder Name Ryland Homes
Sewer In & Connected
Water Water District, Public
Schools
Elementary Schools San Juan Unified
Middle Schools San Juan Unified
High Schools San Juan Unified
School District Sacramento
Others
Senior Community No
Tax ID 243-0590-003-0000
Special Listing Condition None
Read Less
Want to know what your home might be worth? Contact us for a FREE valuation!

Our team is ready to help you sell your home for the highest possible price ASAP

Bought with eXp Realty of California, Inc

Caleb & Valerie The Core Team
Real Estate Specialists | License ID: 02013824 02069389





