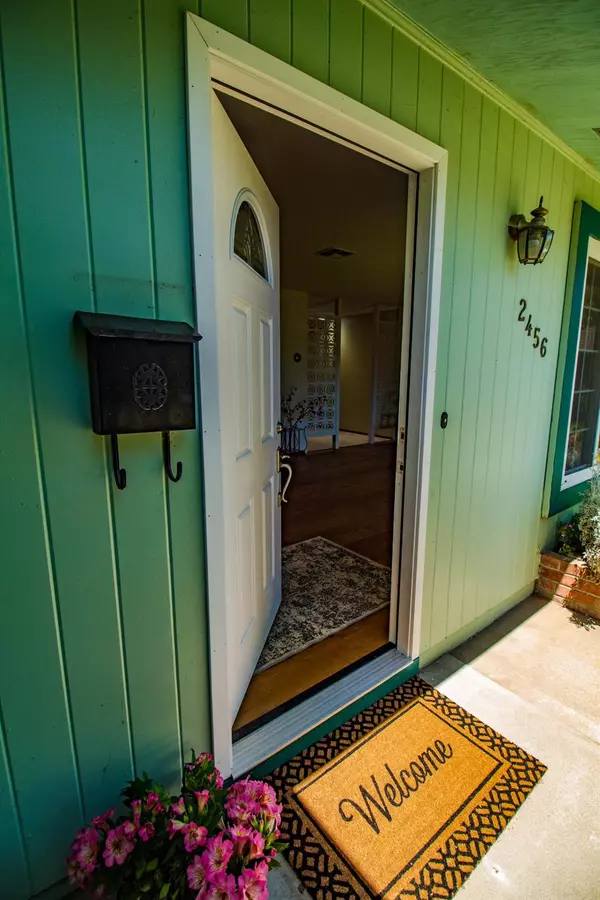$440,000
$399,999
10.0%For more information regarding the value of a property, please contact us for a free consultation.
2456 Stansberry WAY Sacramento, CA 95826
4 Beds
2 Baths
1,820 SqFt
Key Details
Sold Price $440,000
Property Type Single Family Home
Sub Type Single Family Residence
Listing Status Sold
Purchase Type For Sale
Square Footage 1,820 sqft
Price per Sqft $241
Subdivision Larchmont
MLS Listing ID 221054437
Sold Date 06/15/21
Bedrooms 4
Full Baths 2
HOA Y/N No
Originating Board MLS Metrolist
Year Built 1964
Lot Size 6,930 Sqft
Acres 0.1591
Property Description
Fantastic home with 4 bedrooms in a desirable location within walking distance to the American River! Clean home with new flooring in move-in condition. Separate family room with access to garage is great flex space for your individual needs (home office, yoga, den???) Special backyard elements to enjoy year round include a covered stone patio, fenced privacy, fire pit/bbq and flowering honeysuckle. Close to Sacramento State University, in the popular Larchmont Riviera neighborhood. Great home to add your own touches while you enjoy the appealing attributes it currently offers.
Location
State CA
County Sacramento
Area 10826
Direction Bradshaw to LaRiviera Drive to Stansberry Way to home on left near end.
Rooms
Master Bathroom Shower Stall(s), Tile, Window
Master Bedroom Ground Floor
Living Room Other
Dining Room Space in Kitchen
Kitchen Pantry Cabinet, Laminate Counter
Interior
Heating Central
Cooling Central
Flooring Carpet, Laminate, Linoleum, Tile
Fireplaces Number 1
Fireplaces Type Living Room, Gas Piped
Window Features Dual Pane Full,Window Screens
Appliance Built-In Electric Oven, Hood Over Range, Dishwasher, Double Oven, Plumbed For Ice Maker, Electric Cook Top
Laundry Cabinets, Electric, Space For Frzr/Refr, Inside Room
Exterior
Exterior Feature BBQ Built-In, Fire Pit
Garage Garage Facing Front
Garage Spaces 2.0
Fence Back Yard, Fenced, Masonry
Utilities Available Electric, Natural Gas Connected
Roof Type Composition
Street Surface Paved
Porch Covered Patio, Uncovered Patio
Private Pool No
Building
Lot Description Curb(s)/Gutter(s), Other
Story 2
Foundation Slab
Sewer Public Sewer
Water Public
Architectural Style Traditional
Schools
Elementary Schools Sacramento Unified
Middle Schools Sacramento Unified
High Schools Sacramento Unified
School District Sacramento
Others
Senior Community No
Tax ID 075-0183-011-0000
Special Listing Condition Successor Trustee Sale
Read Less
Want to know what your home might be worth? Contact us for a FREE valuation!

Our team is ready to help you sell your home for the highest possible price ASAP

Bought with Better Homes and Gardens RE

Caleb & Valerie The Core Team
Real Estate Specialists | License ID: 02013824 02069389





