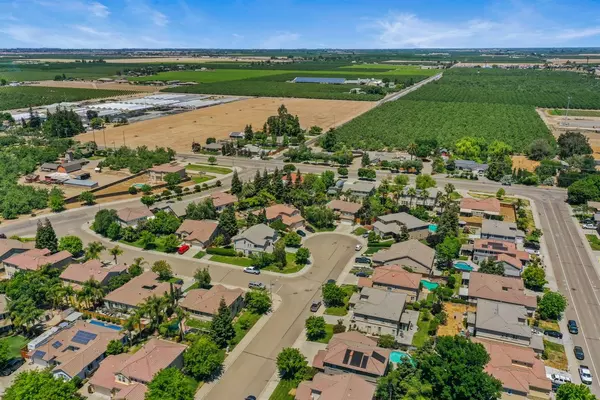$800,000
$784,900
1.9%For more information regarding the value of a property, please contact us for a free consultation.
229 Kristen WAY Ripon, CA 95366
5 Beds
3 Baths
3,262 SqFt
Key Details
Sold Price $800,000
Property Type Single Family Home
Sub Type Single Family Residence
Listing Status Sold
Purchase Type For Sale
Square Footage 3,262 sqft
Price per Sqft $245
Subdivision Dejong Estates
MLS Listing ID 221053855
Sold Date 07/07/21
Bedrooms 5
Full Baths 3
HOA Y/N No
Originating Board MLS Metrolist
Year Built 2003
Lot Size 10,677 Sqft
Acres 0.2451
Property Description
Absolutely stunning Ripon home on a massive 1/4 acre + pie shaped lot has immense pride of ownership throughout! Plenty of room for everyone here, with over 3,200 sq ft of living space, separate living and family rooms, open kitchen w/ large island, whole home water filtration and conditioning system, newer water heater, double oven and cabinets galore! Full bedroom and bathroom downstairs, gigantic loft upstairs could be 6th bedroom, or use as game room/theatre room with the built in surround sound. Spacious master suite features walk-in closet, double sinks in bathroom and generous sized soaking tub! Nestled in a quiet court, enjoy a lot plenty large enough for an in-ground pool, 3 car garage, no mello roos. Just minutes to parks, schools, downtown Ripon and HWY 99!
Location
State CA
County San Joaquin
Area 20508
Direction West Ripon Rd to South Highland to Judy Dr to Kristen Way.
Rooms
Family Room Other
Master Bathroom Shower Stall(s), Double Sinks, Tub, Walk-In Closet
Living Room Great Room
Dining Room Dining Bar, Space in Kitchen, Formal Area
Kitchen Pantry Cabinet, Granite Counter, Island, Kitchen/Family Combo
Interior
Heating Central
Cooling Central
Flooring Carpet, Tile
Fireplaces Number 1
Fireplaces Type Family Room, Gas Piped
Appliance Built-In Gas Range, Microwave, Double Oven
Laundry Cabinets, Inside Room
Exterior
Garage Detached
Garage Spaces 3.0
Fence Back Yard
Utilities Available Public
Roof Type Tile
Private Pool No
Building
Lot Description Auto Sprinkler F&R, Court, Cul-De-Sac, Landscape Back, Landscape Front
Story 2
Foundation Slab
Sewer In & Connected
Water Public
Schools
Elementary Schools Ripon Unified
Middle Schools Ripon Unified
High Schools Ripon Unified
School District San Joaquin
Others
Senior Community No
Tax ID 257-410-16
Special Listing Condition None
Read Less
Want to know what your home might be worth? Contact us for a FREE valuation!

Our team is ready to help you sell your home for the highest possible price ASAP

Bought with RE/MAX Executive

Caleb & Valerie The Core Team
Real Estate Specialists | License ID: 02013824 02069389





