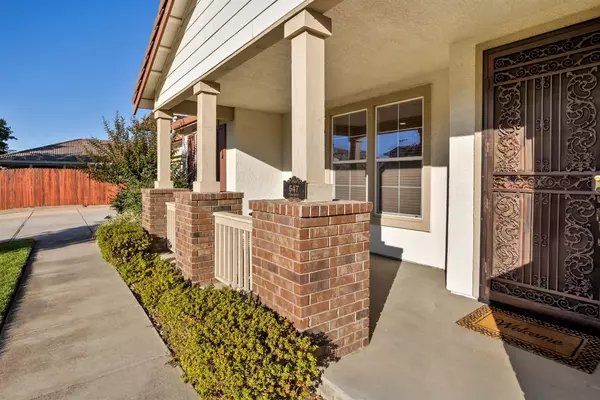$710,000
$715,000
0.7%For more information regarding the value of a property, please contact us for a free consultation.
547 Fran CT Galt, CA 95632
3 Beds
3 Baths
2,724 SqFt
Key Details
Sold Price $710,000
Property Type Single Family Home
Sub Type Single Family Residence
Listing Status Sold
Purchase Type For Sale
Square Footage 2,724 sqft
Price per Sqft $260
Subdivision Chandellor Estates
MLS Listing ID 221123732
Sold Date 11/09/21
Bedrooms 3
Full Baths 3
HOA Y/N No
Originating Board MLS Metrolist
Year Built 2004
Lot Size 10,629 Sqft
Acres 0.244
Property Description
Come home to the good life! Nestled on a cul-de-sac, this 3 bedroom, 3 full bath home shows pride of ownership from manicured landscaping to move-in ready interior. The spacious floorplan welcomes you in with high ceilings and a large living room flowing seamlessly into the dining room. The home office features a built in red oak desk and shelving. With an open kitchen into the great room, makes an expansive space for casual meals and effortless entertaining. The large fireplace hearth welcomes cozy seating by the fire with friends and family. Any home chef will fall in love with the stainless steel appliances, custom cabinetry, kitchen island and plenty of counterspace. Retreat to the master suite featuring an ensuite bathroom and large walk-in closet. Enjoy the large sun room with floor to ceiling windows and Sundance Capri Spa Hot Tub. The home is complete with a covered patio and outdoor kitchen BBQ, 2-car attached garage and 2-car detached garage. What more could you ask for?!
Location
State CA
County Sacramento
Area 10632
Direction Simmerhorn east to Carillion north to Vauxhall Avenue west to Fern Court
Rooms
Living Room Other
Dining Room Space in Kitchen, Formal Area
Kitchen Granite Counter, Island
Interior
Heating Central
Cooling Ceiling Fan(s), Central
Flooring Carpet, Tile
Fireplaces Number 1
Fireplaces Type Gas Log
Laundry Inside Room
Exterior
Parking Features RV Garage Attached, Tandem Garage, Garage Door Opener
Garage Spaces 2.0
Utilities Available Public
Roof Type Tile
Topography Level
Private Pool No
Building
Lot Description Cul-De-Sac
Story 1
Foundation Slab
Sewer In & Connected
Water Public
Architectural Style Contemporary
Level or Stories One
Schools
Elementary Schools Galt Joint Union
Middle Schools Galt Joint Union
High Schools Galt Joint Uhs
School District Sacramento
Others
Senior Community No
Tax ID 150-0630-016-0000
Special Listing Condition None
Read Less
Want to know what your home might be worth? Contact us for a FREE valuation!

Our team is ready to help you sell your home for the highest possible price ASAP

Bought with eXp Realty of California Inc.
Caleb & Valerie The Core Team
Real Estate Specialists | License ID: 02013824 02069389





