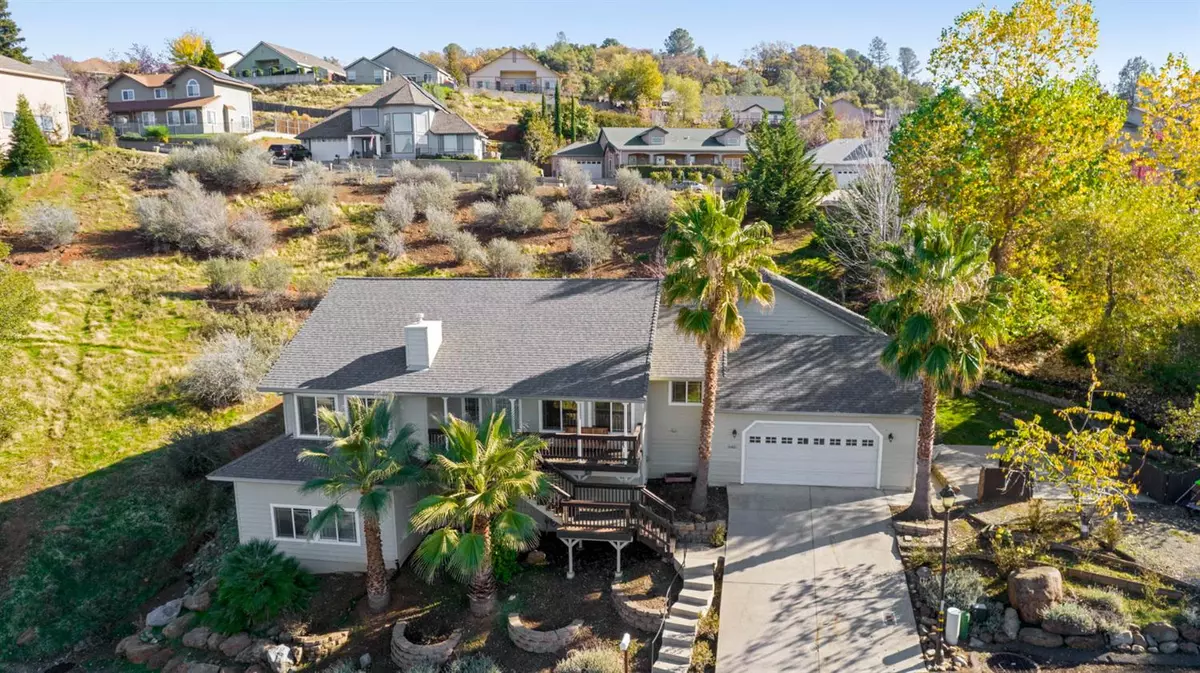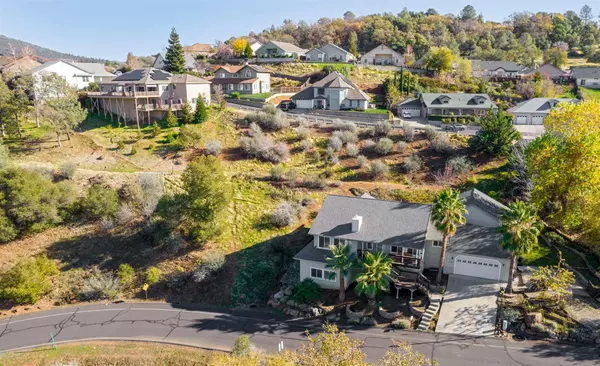$585,000
$599,000
2.3%For more information regarding the value of a property, please contact us for a free consultation.
20421 Starr King Dr Soulsbyville, CA 95372
4 Beds
4 Baths
2,943 SqFt
Key Details
Sold Price $585,000
Property Type Single Family Home
Sub Type Single Family Residence
Listing Status Sold
Purchase Type For Sale
Square Footage 2,943 sqft
Price per Sqft $198
MLS Listing ID 221147770
Sold Date 01/20/23
Bedrooms 4
Full Baths 3
HOA Fees $35/mo
HOA Y/N Yes
Originating Board MLS Metrolist
Year Built 2005
Lot Size 0.350 Acres
Acres 0.35
Property Description
Welcome to Sonora Vista and a home w/ HIGH SPEED INTERNET & lots of upgrades - ready for entertaining for the holidays! Ideal for large families or those working from home, schooling from home, or playing from home! Plenty of multiple living space options! With 3 beds and an office (w/fireplace!) on the main floor, the 4th bedroom, (currently utilized as a gameroom), and a full bath, are located downstairs! A well designed kitchen, open breakfast nook and separate formal dining room make any type of entertaining a breeze! The terraced and fenced backyard contains multiple fruit trees, lawn areas and both a covered and an uncovered porch! Don't miss the playhouse located on one side of the house or the fact there's room to park an RV or trailer on the other side! Located in the sought after school district of Soulsbyville, this homes location is considered at the snowline. Perfect place to enjoy all four seasons with snow and water skiing, fishing, hiking and biking, & more!
Location
State CA
County Tuolumne
Area 22045
Direction Hwy 108 East from Sonora heading towards Twain Harte. Right onto Mono Vista Rd, right onto Starr King Dr to first house on the left. Look for the Palm Trees!
Rooms
Master Bathroom Shower Stall(s), Double Sinks, Soaking Tub
Master Bedroom Outside Access, Walk-In Closet 2+, Sitting Area
Living Room Cathedral/Vaulted, Deck Attached
Dining Room Breakfast Nook, Formal Room
Kitchen Breakfast Area, Granite Counter
Interior
Interior Features Cathedral Ceiling, Formal Entry
Heating Propane, Central, Fireplace(s), Gas
Cooling Ceiling Fan(s), Central, Evaporative Cooler
Flooring Carpet, Wood
Fireplaces Number 2
Fireplaces Type Raised Hearth, Free Standing, Gas Log
Window Features Dual Pane Full,Window Coverings,Window Screens
Appliance Built-In Electric Oven, Gas Cook Top, Built-In Gas Range, Gas Water Heater, Hood Over Range, Dishwasher, Disposal, Microwave, Double Oven
Laundry Cabinets, Sink, Inside Room
Exterior
Exterior Feature Dog Run
Garage Attached, RV Possible, Garage Door Opener, Garage Facing Front, Uncovered Parking Space
Garage Spaces 2.0
Fence Back Yard, Fenced
Utilities Available Public, Cable Available, Propane Tank Leased, Cable Connected, Internet Available
Amenities Available Greenbelt
Roof Type Composition
Topography Snow Line Below,Lot Grade Varies,Lot Sloped
Street Surface Paved
Porch Front Porch, Covered Deck, Uncovered Deck
Private Pool No
Building
Lot Description Landscape Back, Landscape Front
Story 2
Foundation Concrete, ConcretePerimeter
Sewer Public Sewer
Water Public
Level or Stories Two
Schools
Elementary Schools Soulsbyville
Middle Schools Soulsbyville
High Schools Sonora Union High
School District Tuolumne
Others
Senior Community No
Tax ID 038-390-049
Special Listing Condition None
Read Less
Want to know what your home might be worth? Contact us for a FREE valuation!

Our team is ready to help you sell your home for the highest possible price ASAP

Bought with Legacy One Real Estate

Caleb & Valerie The Core Team
Real Estate Specialists | License ID: 02013824 02069389





