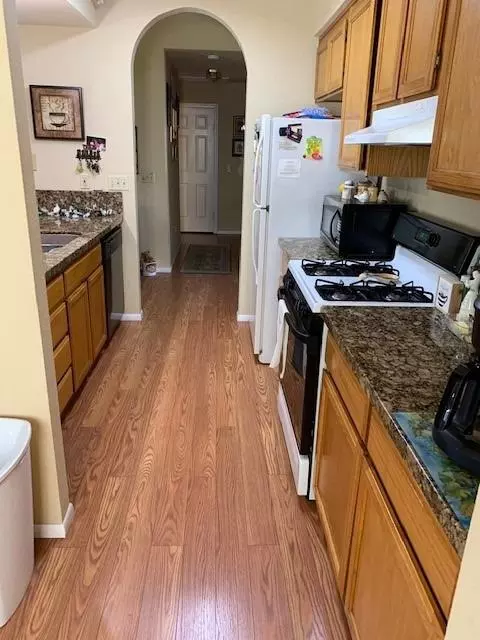$455,000
$450,000
1.1%For more information regarding the value of a property, please contact us for a free consultation.
430 Shalako DR Oakdale, CA 95361
3 Beds
2 Baths
1,274 SqFt
Key Details
Sold Price $455,000
Property Type Single Family Home
Sub Type Single Family Residence
Listing Status Sold
Purchase Type For Sale
Square Footage 1,274 sqft
Price per Sqft $357
Subdivision Oak Hollow
MLS Listing ID 222033425
Sold Date 04/29/22
Bedrooms 3
Full Baths 2
HOA Y/N No
Originating Board MLS Metrolist
Year Built 1991
Lot Size 5,998 Sqft
Acres 0.1377
Property Description
Move in ready. This super cute and clean home is ready for its new owner. Home features an open floor plan and vaulted ceilings in the living room, kitchen and master bedroom. The home has been updated with granite counters in the kitchen, dual payne windows and sliding doors. The central heat and air was replaced in 2016 and has a newer water heater. Beautiful laminate flooring throughout with vinyl flooring in both bathrooms. The serene backyard has a covered patio and a pad for a hot tub should you decide to put one in. Lush greenery and a producing pomegranate tree in the backyard makes this a very relaxing place to spend any time of the day. Possible RV or boat parking is a plus for this charming home. Close to shopping, restaurants and Oakdale Junior High.
Location
State CA
County Stanislaus
Area 20202
Direction From Maag go east on Shalako. Home sits on the West side of the street.
Rooms
Master Bathroom Shower Stall(s), Window
Master Bedroom Walk-In Closet
Living Room Cathedral/Vaulted, Great Room
Dining Room Dining Bar, Formal Area
Kitchen Pantry Cabinet, Granite Counter
Interior
Heating Central
Cooling Ceiling Fan(s), Central
Flooring Laminate, Vinyl
Fireplaces Number 1
Fireplaces Type Family Room
Window Features Dual Pane Full
Appliance Free Standing Gas Oven, Free Standing Gas Range, Free Standing Refrigerator, Gas Water Heater, Hood Over Range, Dishwasher, Plumbed For Ice Maker, Self/Cont Clean Oven
Laundry Dryer Included, Electric, Washer Included, In Garage
Exterior
Garage Attached, RV Possible, Garage Facing Front
Garage Spaces 2.0
Fence Back Yard, Wood
Utilities Available Cable Connected, Dish Antenna, Public, Electric, Underground Utilities, Natural Gas Available
Roof Type Tile
Street Surface Asphalt
Porch Covered Patio
Private Pool No
Building
Lot Description Auto Sprinkler F&R, Curb(s)/Gutter(s), Shape Regular, Street Lights, Landscape Back, Landscape Front, Low Maintenance
Story 1
Foundation Slab
Sewer In & Connected
Water Public
Schools
Elementary Schools Oakdale Joint
Middle Schools Oakdale Joint
High Schools Oakdale Joint
School District Stanislaus
Others
Senior Community No
Tax ID 064-052-020-000
Special Listing Condition None
Read Less
Want to know what your home might be worth? Contact us for a FREE valuation!

Our team is ready to help you sell your home for the highest possible price ASAP

Bought with Vintage Real Estate

Caleb & Valerie The Core Team
Real Estate Specialists | License ID: 02013824 02069389





