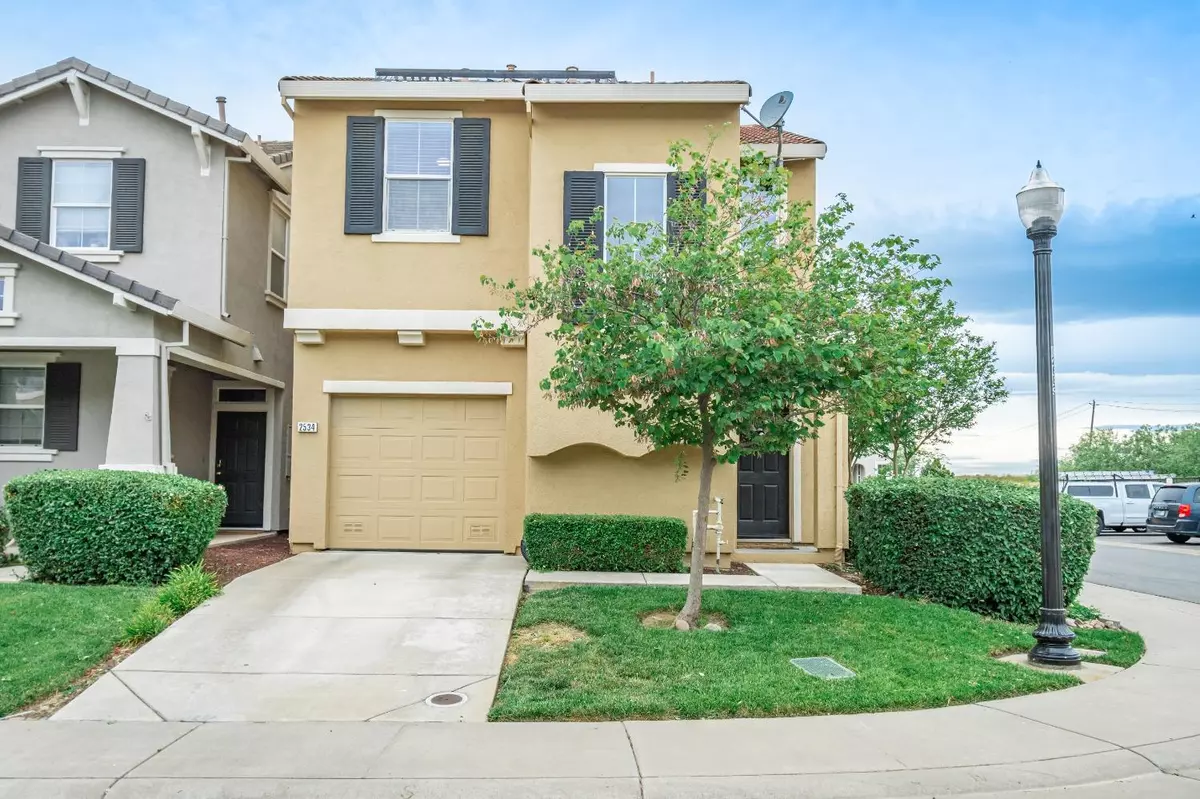$470,000
$444,800
5.7%For more information regarding the value of a property, please contact us for a free consultation.
2534 Huckleberry CIR West Sacramento, CA 95691
3 Beds
3 Baths
1,542 SqFt
Key Details
Sold Price $470,000
Property Type Single Family Home
Sub Type Single Family Residence
Listing Status Sold
Purchase Type For Sale
Square Footage 1,542 sqft
Price per Sqft $304
Subdivision Lindenwood Village
MLS Listing ID 222051296
Sold Date 06/01/22
Bedrooms 3
Full Baths 2
HOA Fees $114/mo
HOA Y/N Yes
Originating Board MLS Metrolist
Year Built 2006
Lot Size 2,178 Sqft
Acres 0.05
Property Description
Wonderful 3 bedroom 2.5 bath home with full solar in Lindenwood! Owners have $0 true-up for electric each year from approx 4.3kW system. 1,542 sqft end unit with neighbor on one side only. Don't miss this beautiful home with upgraded tile and laminate floors, quartz countertops in kitchen with full backsplash, quartz in bathrooms, wired for surround sound, and includes washer/dryer. Stainless steel stove and built-in microwave. Ceiling fans in bedrooms and upgraded mirror set in bathrooms. Concrete patio with northern exposure perfect for entertaining under the patio cover upgraded with string lights. Garage painted, cabinets installed, and floor finished.
Location
State CA
County Yolo
Area 10691
Direction I-80 exit Jefferson to south, right on Linden, right on Huckleberry to address
Rooms
Master Bathroom Shower Stall(s), Double Sinks
Master Bedroom Walk-In Closet
Living Room Great Room
Dining Room Breakfast Nook, Space in Kitchen
Kitchen Stone Counter
Interior
Heating Central, Electric, Natural Gas
Cooling Ceiling Fan(s), Central
Flooring Carpet, Laminate, Linoleum, Tile, Vinyl
Window Features Dual Pane Full
Appliance Free Standing Gas Range, Gas Water Heater, Dishwasher, Disposal
Laundry Cabinets, Inside Room
Exterior
Garage Garage Door Opener, Garage Facing Front
Garage Spaces 1.0
Fence Back Yard
Utilities Available Solar, Electric, Natural Gas Connected
Amenities Available See Remarks
Roof Type Tile
Street Surface Paved
Porch Uncovered Patio
Private Pool No
Building
Lot Description Landscape Front, Low Maintenance
Story 2
Foundation Slab
Builder Name Ryland Homes
Sewer Sewer Connected
Water Public
Architectural Style Contemporary
Schools
Elementary Schools Washington Unified
Middle Schools Washington Unified
High Schools Washington Unified
School District Yolo
Others
HOA Fee Include MaintenanceGrounds
Senior Community No
Tax ID 072-172-007-000
Special Listing Condition None
Read Less
Want to know what your home might be worth? Contact us for a FREE valuation!

Our team is ready to help you sell your home for the highest possible price ASAP

Bought with Coldwell Banker Realty

Caleb & Valerie The Core Team
Real Estate Specialists | License ID: 02013824 02069389





