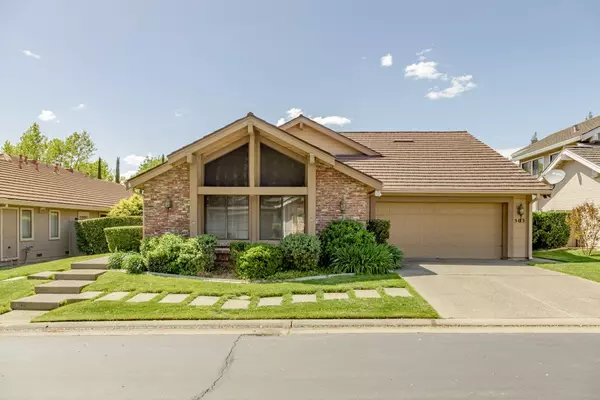$660,000
$679,800
2.9%For more information regarding the value of a property, please contact us for a free consultation.
503 Weybridge CT Roseville, CA 95661
4 Beds
2 Baths
2,300 SqFt
Key Details
Sold Price $660,000
Property Type Single Family Home
Sub Type Single Family Residence
Listing Status Sold
Purchase Type For Sale
Square Footage 2,300 sqft
Price per Sqft $286
Subdivision Wellington
MLS Listing ID 222068062
Sold Date 06/22/22
Bedrooms 4
Full Baths 2
HOA Fees $223/mo
HOA Y/N Yes
Originating Board MLS Metrolist
Year Built 1987
Lot Size 5,802 Sqft
Acres 0.1332
Property Description
Location, Location, Location this home is in the Wellington Gated Community on a Cul-de-sac. Near Great Schools & Parks in the much sought after Eureka School District. 4 Bedroom, 2 bath, 2300 square foot home with a Pool! Granite Kitchen Countertops, stainless steel sink and faucet. New 2021 Heating and Air Conditioning System. Partial new backyard fence. This home is also 5 minutes from a 54 acre Maidu Park with a library, Community Center, Softball and Soccer Complex and Bike and Walking paths. Also, Johnson Ranch Swim and Racquet Club with all it amenities just a short walk away
Location
State CA
County Placer
Area 12661
Direction Eureka Blvd. to Roseville Parkway Right on Parkhill and the left on Wellington. Through the gate Right then Right onto Weybridge Court.
Rooms
Master Bathroom Shower Stall(s), Double Sinks, Soaking Tub
Master Bedroom Walk-In Closet
Living Room Cathedral/Vaulted
Dining Room Breakfast Nook, Formal Area
Kitchen Granite Counter, Island, Kitchen/Family Combo
Interior
Interior Features Cathedral Ceiling
Heating Central
Cooling Ceiling Fan(s), Central, Whole House Fan
Flooring Carpet, Vinyl
Fireplaces Number 1
Fireplaces Type Living Room
Appliance Dishwasher, Disposal, Plumbed For Ice Maker, Free Standing Electric Range
Laundry Cabinets, Electric, Inside Room
Exterior
Garage Attached, Garage Door Opener
Garage Spaces 2.0
Fence Back Yard, Wood
Pool Built-In, Gunite Construction
Utilities Available Public, Electric, Natural Gas Available
Amenities Available Greenbelt
Roof Type Tile
Topography Level
Street Surface Asphalt
Porch Covered Patio
Private Pool Yes
Building
Lot Description Auto Sprinkler F&R, Cul-De-Sac, Gated Community, Landscape Back, Landscape Front
Story 1
Foundation Slab
Sewer In & Connected
Water Public
Level or Stories One
Schools
Elementary Schools Eureka Union
Middle Schools Roseville City
High Schools Roseville Joint
School District Placer
Others
HOA Fee Include MaintenanceGrounds
Senior Community No
Restrictions Parking
Tax ID 457-020-007-000
Special Listing Condition None
Read Less
Want to know what your home might be worth? Contact us for a FREE valuation!

Our team is ready to help you sell your home for the highest possible price ASAP

Bought with California Real Estate Group

Caleb & Valerie The Core Team
Real Estate Specialists | License ID: 02013824 02069389





