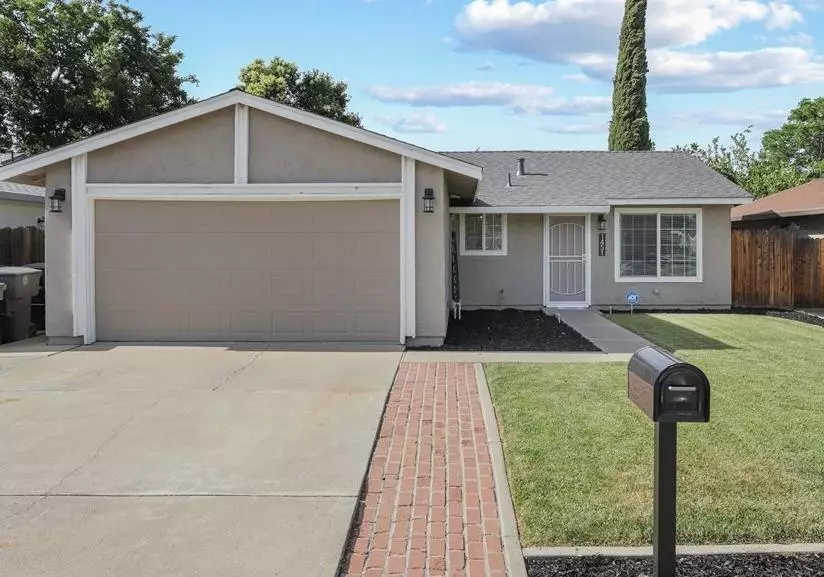$594,000
$589,000
0.8%For more information regarding the value of a property, please contact us for a free consultation.
1451 Birch DR Tracy, CA 95376
3 Beds
2 Baths
1,120 SqFt
Key Details
Sold Price $594,000
Property Type Single Family Home
Sub Type Single Family Residence
Listing Status Sold
Purchase Type For Sale
Square Footage 1,120 sqft
Price per Sqft $530
Subdivision Rancho Pacific
MLS Listing ID 222075718
Sold Date 08/16/22
Bedrooms 3
Full Baths 2
HOA Y/N No
Originating Board MLS Metrolist
Year Built 1978
Lot Size 5,001 Sqft
Acres 0.1148
Lot Dimensions 5001
Property Description
Updated and ready to move into- VA Offers are welcomed! This beautifully updated home is waiting for you-. It has a New Roof and this home has been updated throughout. The Spacious kitchen boasts lots of newer white shaker cabinets, custom glass accent doors, a lazy Suzan, custom tile backsplash, Granite counters, Stainless Steel Sink, and this home has waterproof Republic LVP floors throughout, Dual pane windows, Big A Fan Co. 60" fans in all rooms. Newer vanities and fixtures in both baths, plus tile flooring. Front & backyards are landscaped and the big back patio is paved with Saltillo tile making it a great place to host a get-together- NO Mello Roos Taxes
Location
State CA
County San Joaquin
Area 20601
Direction Corral Hollow to Cypress, to Hickory to Birch
Rooms
Master Bathroom Shower Stall(s), Low-Flow Shower(s), Low-Flow Toilet(s), Tile, Marble, Window
Living Room Cathedral/Vaulted
Dining Room Space in Kitchen
Kitchen Granite Counter
Interior
Interior Features Cathedral Ceiling
Heating Central, Gas
Cooling Ceiling Fan(s), Central
Flooring Simulated Wood, Other
Window Features Dual Pane Full,Low E Glass Partial,Window Screens
Appliance Free Standing Refrigerator, Gas Water Heater, Dishwasher, Disposal, Microwave, Self/Cont Clean Oven, Free Standing Electric Range
Laundry In Garage
Exterior
Garage Garage Facing Front
Garage Spaces 2.0
Fence Back Yard, Fenced, Wood
Utilities Available Cable Connected, Public, Underground Utilities, Internet Available, Natural Gas Connected
Roof Type Composition
Topography Level
Street Surface Asphalt,Paved
Porch Uncovered Patio
Private Pool No
Building
Lot Description Auto Sprinkler F&R, Curb(s)/Gutter(s), Landscape Back, Landscape Front, Low Maintenance
Story 1
Foundation Slab
Sewer In & Connected
Water Meter on Site, Meter Required, Public
Architectural Style Ranch
Level or Stories One
Schools
Elementary Schools Tracy Unified
Middle Schools Tracy Unified
High Schools Tracy Unified
School District San Joaquin
Others
Senior Community No
Tax ID 234-150-15
Special Listing Condition Other
Pets Description Yes
Read Less
Want to know what your home might be worth? Contact us for a FREE valuation!

Our team is ready to help you sell your home for the highest possible price ASAP

Bought with WR Properties

Caleb & Valerie The Core Team
Real Estate Specialists | License ID: 02013824 02069389





