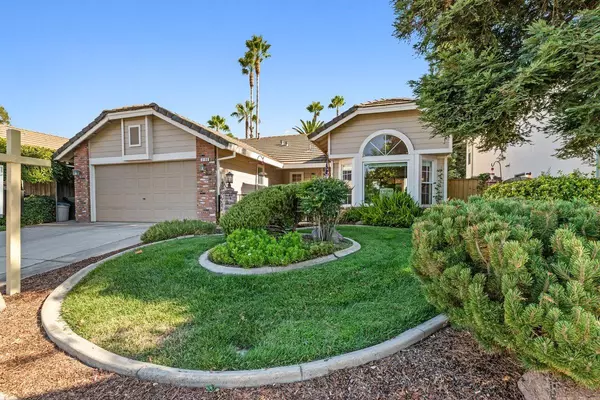$475,000
$479,000
0.8%For more information regarding the value of a property, please contact us for a free consultation.
3100 Pepperridge DR Antelope, CA 95843
3 Beds
2 Baths
1,187 SqFt
Key Details
Sold Price $475,000
Property Type Single Family Home
Sub Type Single Family Residence
Listing Status Sold
Purchase Type For Sale
Square Footage 1,187 sqft
Price per Sqft $400
Subdivision Antelope Ridge 01
MLS Listing ID 222099534
Sold Date 09/20/22
Bedrooms 3
Full Baths 2
HOA Y/N No
Originating Board MLS Metrolist
Year Built 1999
Lot Size 5,410 Sqft
Acres 0.1242
Property Description
Don't miss out! Price improvement & fresh paint This updated, modern home includes Simply Safe Security System & Ring doorbell. Remodeled Kitchen includes 36" gas stove, granite counters & soft close doors & drawers. LED lights thru-out HVAC is three years new & comes with an Ecobee programmable thermostat. Tile roof & added insulation in the attic all add up to lower utility bills. The hall bath was remodeled with radiant in-floor heating, floating vanity with underlighting & you never have to worry about turning the lights on or off, they're automatic. The third bedroom was turned into the Media room but easily converted back but why would you? This room comes furnished with 7 Bose speakers, sub-woofer, 55" flat screen TV, media storage unit & mood lighting & even a transducer is installed in the included sofa. Just add popcorn. Garage Storage. Enjoy the lovely backyard which includes covered decks with fans & misters while watching the Koi as your stress of the day melts away
Location
State CA
County Sacramento
Area 10843
Direction Watt Avenue and East on Pepperridge. Home is on your right
Rooms
Master Bathroom Shower Stall(s), Fiberglass, Low-Flow Shower(s), Low-Flow Toilet(s), Window
Master Bedroom Surround Sound, Walk-In Closet, Outside Access
Living Room Deck Attached
Dining Room Breakfast Nook
Kitchen Breakfast Room, Pantry Cabinet, Pantry Closet, Granite Counter
Interior
Interior Features Formal Entry
Heating Central, Fireplace(s)
Cooling Ceiling Fan(s), Central
Flooring Laminate, Tile, Vinyl
Fireplaces Number 1
Fireplaces Type Living Room, Wood Burning
Equipment Home Theater Equipment
Window Features Dual Pane Full,Window Screens
Appliance Free Standing Gas Range, Gas Plumbed, Gas Water Heater, Hood Over Range, Dishwasher, Disposal, Plumbed For Ice Maker
Laundry Electric, Inside Room
Exterior
Exterior Feature Misting System, Uncovered Courtyard, Entry Gate
Garage Garage Door Opener, Garage Facing Front
Garage Spaces 2.0
Fence Fenced, Wood
Utilities Available Cable Available, Electric, Underground Utilities, Internet Available, Natural Gas Connected
Roof Type Tile
Topography Level,Trees Few
Street Surface Paved
Porch Covered Deck
Private Pool No
Building
Lot Description Auto Sprinkler F&R, Curb(s)/Gutter(s), Shape Regular, Street Lights, Landscape Back, Landscape Front
Story 1
Foundation Slab
Sewer Public Sewer
Water Water District, Public
Architectural Style Contemporary
Level or Stories One
Schools
Elementary Schools Center Joint Unified
Middle Schools Center Joint Unified
High Schools Center Joint Unified
School District Sacramento
Others
Senior Community No
Tax ID 203-1690-005-0000
Special Listing Condition None
Pets Description Yes
Read Less
Want to know what your home might be worth? Contact us for a FREE valuation!

Our team is ready to help you sell your home for the highest possible price ASAP

Bought with HomeSmart ICARE Realty

Caleb & Valerie The Core Team
Real Estate Specialists | License ID: 02013824 02069389





