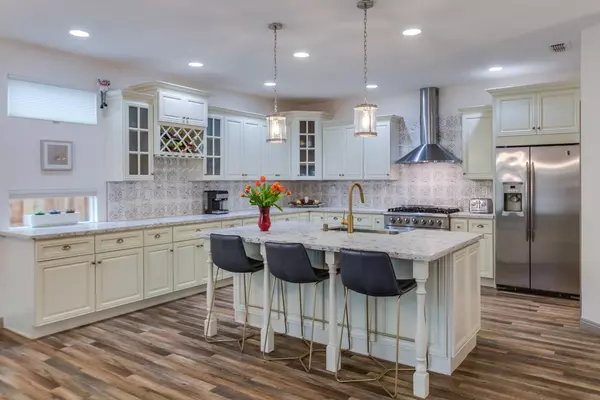$850,000
$899,000
5.5%For more information regarding the value of a property, please contact us for a free consultation.
4616 Ottawa CT Rocklin, CA 95765
4 Beds
3 Baths
2,709 SqFt
Key Details
Sold Price $850,000
Property Type Single Family Home
Sub Type Single Family Residence
Listing Status Sold
Purchase Type For Sale
Square Footage 2,709 sqft
Price per Sqft $313
Subdivision Standford Ranch
MLS Listing ID 222150252
Sold Date 02/23/23
Bedrooms 4
Full Baths 3
HOA Y/N No
Originating Board MLS Metrolist
Year Built 1998
Lot Size 9,557 Sqft
Acres 0.2194
Property Description
"The Estates Community" located in Rocklin. Short distance to the top rated schools, parks, golf course, shopping and freeway. This beautiful property features 4 bedroom 3 bath situated on a cul-de-sac lot. Guest bedroom downstairs with a newly remodeled bathroom, walk-in shower & access to a huge backyard for your enjoyment when using the outdoor pool. Host your parties in a gorgeous open floor-plan with vaulted ceilings, amazing kitchen, ample storage and natural light flowing throughout. Enjoy the extra space upstairs, the loft, where you can use this space for the kids or make it your office or even your exercise room. New HVAC system installed (summer 2021), new pool sweep & new pool pump (summer 2022), new carpets in master bedroom (Dec 2022). Let this home be the one you make new memories in!
Location
State CA
County Placer
Area 12765
Direction Highway 65 to Stanford Ranch Road, right on Park Drive, left on Cameron right on Ottawa Court.
Rooms
Master Bathroom Shower Stall(s), Double Sinks, Tile, Tub, Walk-In Closet
Master Bedroom Walk-In Closet
Living Room Cathedral/Vaulted
Dining Room Dining/Living Combo
Kitchen Breakfast Area, Breakfast Room, Quartz Counter, Island w/Sink
Interior
Heating Central, MultiZone
Cooling Ceiling Fan(s), Central, Whole House Fan, MultiZone
Flooring Carpet, Laminate, Marble
Fireplaces Number 1
Fireplaces Type Insert, Family Room, Gas Piped
Window Features Window Coverings
Appliance Free Standing Gas Oven
Laundry Cabinets, Sink, Inside Area
Exterior
Garage Attached, Garage Facing Front
Garage Spaces 3.0
Fence Back Yard, Wood
Pool Built-In, Pool Sweep, Gunite Construction
Utilities Available Cable Available, Solar, Electric
Roof Type Tile
Porch Awning
Private Pool Yes
Building
Lot Description Auto Sprinkler F&R, Court, Cul-De-Sac
Story 2
Foundation Slab
Sewer Public Sewer
Water Meter on Site
Level or Stories Two
Schools
Elementary Schools Rocklin Unified
Middle Schools Rocklin Unified
High Schools Rocklin Unified
School District Placer
Others
Senior Community No
Tax ID 367-050-039-000
Special Listing Condition Other
Read Less
Want to know what your home might be worth? Contact us for a FREE valuation!

Our team is ready to help you sell your home for the highest possible price ASAP

Bought with eXp Realty of California Inc.

Caleb & Valerie The Core Team
Real Estate Specialists | License ID: 02013824 02069389





