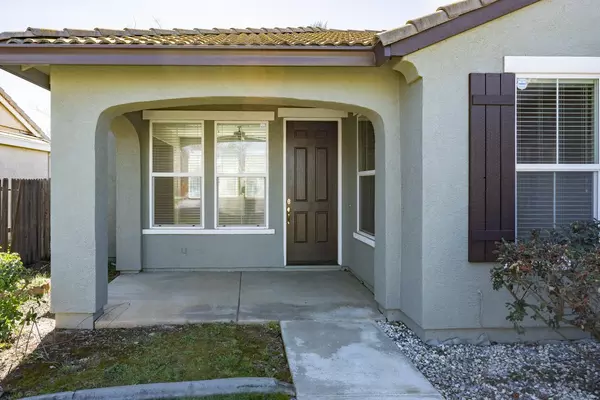$380,000
$389,990
2.6%For more information regarding the value of a property, please contact us for a free consultation.
2220 August WAY Olivehurst, CA 95961
3 Beds
2 Baths
1,241 SqFt
Key Details
Sold Price $380,000
Property Type Single Family Home
Sub Type Single Family Residence
Listing Status Sold
Purchase Type For Sale
Square Footage 1,241 sqft
Price per Sqft $306
Subdivision Summerfield Estates
MLS Listing ID 223018977
Sold Date 04/20/23
Bedrooms 3
Full Baths 2
HOA Y/N No
Originating Board MLS Metrolist
Year Built 2004
Lot Size 6,926 Sqft
Acres 0.159
Property Description
Come check out this charming 3 bedroom, 2 bathroom 2004 built Beazer home nestled away in the beautiful Summerfield Estates. Centrally located between the 70 and 65 freeways and a stones throw away from the new Hard Rock Casino resort. Open floor plan with 1,241 sqft of living space, spacious 2 car garage and fully landscaped front and back yards. Kitchen island with sink opens up to a breakfast nook and large living room abundant with natural light and dark laminate floors. Master suite features an enclosed shower soaker tub combo, double sinks, water closet and generous sized walk-in closet. At the other end of the hallway 2 more bedrooms, a guest bath and dedicated laundry room complete with 220 electric and gas hookups. Fresh interior/exterior paint and updated with new carpet. This home is turn-key and ready to move in, perfect property for the First-Time Homebuyer!
Location
State CA
County Yuba
Area 12409
Direction North on Hwy 70 exit McGowan Pkwy east. Right on Rose Avenue. Right on August Way. Home is on the left, 2220 August Way.
Rooms
Master Bathroom Double Sinks, Soaking Tub, Tub w/Shower Over, Walk-In Closet, Window
Master Bedroom Walk-In Closet
Living Room Other
Dining Room Breakfast Nook
Kitchen Island, Island w/Sink, Tile Counter
Interior
Heating Central, Gas
Cooling Ceiling Fan(s), Central
Flooring Carpet, Laminate, Linoleum, Vinyl
Appliance Free Standing Gas Range, Dishwasher, Insulated Water Heater
Laundry Hookups Only, Inside Area
Exterior
Garage Attached, Garage Door Opener, Garage Facing Front
Garage Spaces 2.0
Fence Back Yard, Fenced, Wood
Utilities Available Cable Available, Dish Antenna, Public, DSL Available, Electric, Natural Gas Connected
Roof Type Tile
Street Surface Asphalt
Porch Front Porch, Uncovered Patio
Private Pool No
Building
Lot Description Auto Sprinkler F&R
Story 1
Foundation Concrete, Slab
Builder Name Beazer Homes
Sewer Sewer Connected, Public Sewer
Water Meter on Site, Water District, Public
Level or Stories One
Schools
Elementary Schools Marysville Joint
Middle Schools Marysville Joint
High Schools Marysville Joint
School District Yuba
Others
Senior Community No
Tax ID 014-650-080-000
Special Listing Condition None
Read Less
Want to know what your home might be worth? Contact us for a FREE valuation!

Our team is ready to help you sell your home for the highest possible price ASAP

Bought with Cornerstone Real Estate & Home Loans

Caleb & Valerie The Core Team
Real Estate Specialists | License ID: 02013824 02069389





