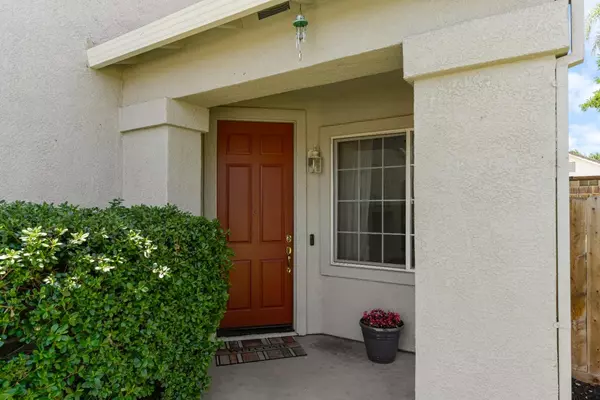$664,000
$675,000
1.6%For more information regarding the value of a property, please contact us for a free consultation.
1022 Bay Shore DR Galt, CA 95632
5 Beds
3 Baths
2,790 SqFt
Key Details
Sold Price $664,000
Property Type Single Family Home
Sub Type Single Family Residence
Listing Status Sold
Purchase Type For Sale
Square Footage 2,790 sqft
Price per Sqft $237
Subdivision Twin Cities Estates
MLS Listing ID 223025836
Sold Date 05/11/23
Bedrooms 5
Full Baths 3
HOA Y/N No
Originating Board MLS Metrolist
Year Built 2000
Lot Size 8,063 Sqft
Acres 0.1851
Lot Dimensions 81x97
Property Description
Welcome to this wonderful home situated in the lovely Garland Ranch neighborhood in Galt only a few miles from Valensin Vineyard and Winery. and the Cosumnes River Preserve! Desirable floor plan has formal living/dining room with vaulted ceilings. Open kitchen with island overlooking family room w/fireplace. Bedroom with french doors & full bath on main level. Upstairs welcomes you to 4 additional bedrooms, guest bath & lovely primary retreat with private bath containing dual sinks, soaking tub, walk-in shower & 2 spacious walk-in closets. Numerous updates include Newer HVAC (May 2021), Dishwaser, Oven, and Microwave (2021), Exterior paint (2020), Sliding Glass Door (2021), Fencing (2020), & Wood Laminate Floors (2016). Enjoy covered Patio overlooking spacious Backyard with sparkling built in swimming pool with fountain and spa. Ample storage w/3-car garage. Large Side Yard may possibly hold boat or RV w/modifications. Close to schools and shopping. Come take a look!
Location
State CA
County Sacramento
Area 10632
Direction HYW 99S, EXIT TWIN CITIES RD EAST, RIGHT AT CARILLION, LEFT AT LAKE PARK AVE, RIGHT AT BAY SHORE DRIVE.
Rooms
Master Bathroom Shower Stall(s), Double Sinks, Tub
Master Bedroom Walk-In Closet 2+, Sitting Area
Living Room Cathedral/Vaulted
Dining Room Formal Area
Kitchen Breakfast Area, Pantry Closet, Island, Tile Counter
Interior
Heating Central, Electric, Fireplace(s), MultiZone
Cooling Ceiling Fan(s), Central, MultiZone
Flooring Carpet, Laminate, Linoleum, Tile
Fireplaces Number 1
Fireplaces Type Gas Log
Window Features Dual Pane Full
Appliance Free Standing Gas Oven, Free Standing Gas Range, Dishwasher, Disposal, Microwave, Plumbed For Ice Maker
Laundry Electric, Ground Floor
Exterior
Parking Features Attached, RV Possible
Garage Spaces 3.0
Fence Wood
Pool Built-In, Pool/Spa Combo, Gunite Construction, Other
Utilities Available Cable Available, Cable Connected, Electric, Natural Gas Available, Natural Gas Connected
Roof Type Tile
Topography Level
Porch Covered Patio, Uncovered Patio
Private Pool Yes
Building
Lot Description Auto Sprinkler F&R, Street Lights
Story 2
Foundation Slab
Sewer Public Sewer
Water Public
Level or Stories Two
Schools
Elementary Schools Galt Joint Union
Middle Schools Galt Joint Union
High Schools Galt Joint Uhs
School District Sacramento
Others
Senior Community No
Tax ID 148-0830-006-0000
Special Listing Condition None
Pets Allowed Yes
Read Less
Want to know what your home might be worth? Contact us for a FREE valuation!

Our team is ready to help you sell your home for the highest possible price ASAP

Bought with M.O.R.E. Real Estate Group
Caleb & Valerie The Core Team
Real Estate Specialists | License ID: 02013824 02069389





